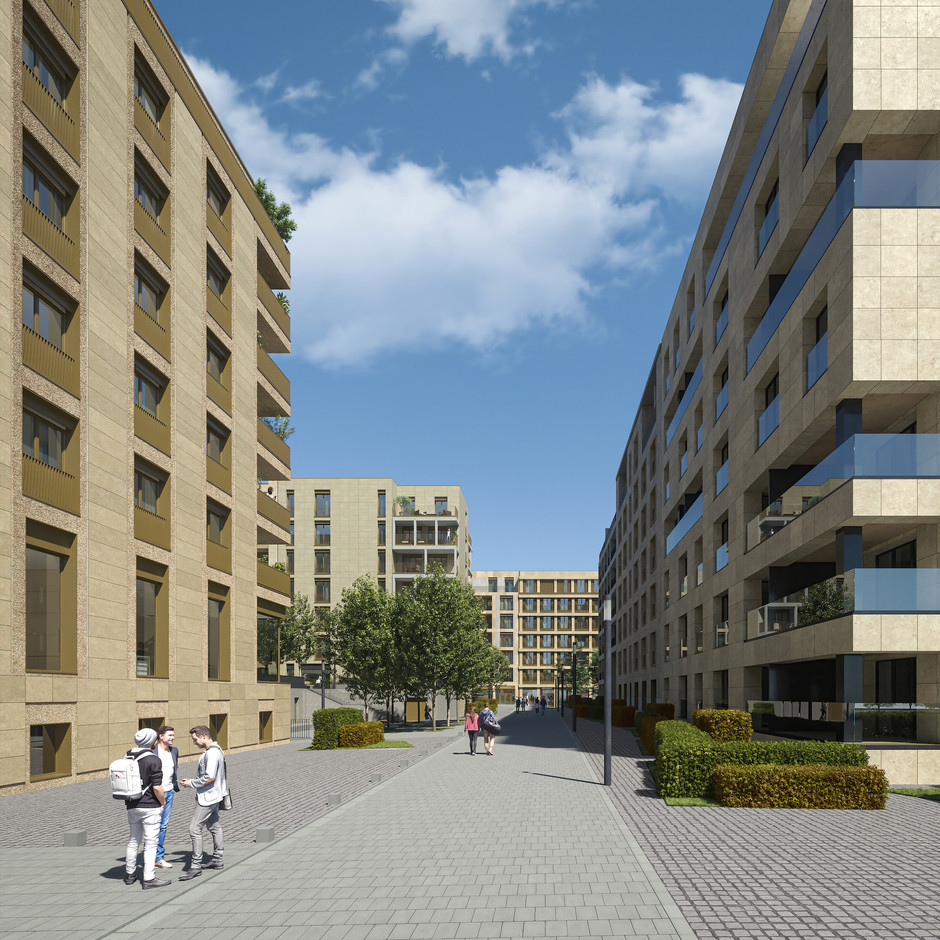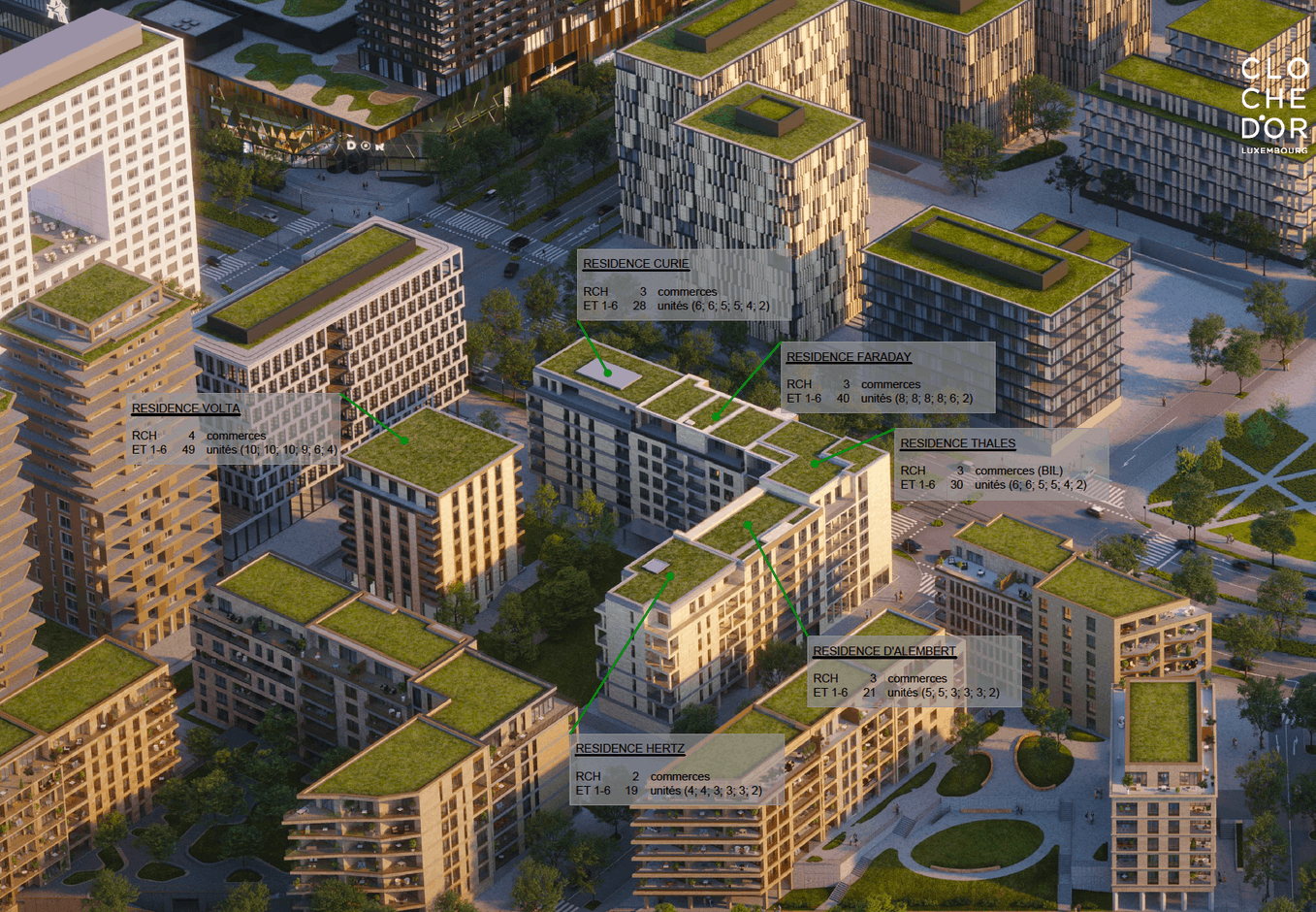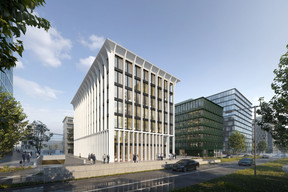The Cloche d'Or continues to expand on its huge 59-hectare site, which was first developed in 2015. It is divided into several blocks and is being developed gradually.
Block D already well advanced
From now on, work will continue on block D, on the other side of Raiffeisen Boulevard. This is where we find lot 6, where the Intesa SanPaolo bank has set up shop, having launched the construction of its new headquarters several months ago. Owned by the bank, this 10,000m2 building will be delivered at the end of this year.
Next door, lot 11 is being finalised. It represents 151 housing units and 15 commercial units. The whole complex has already been sold, and delivery is expected in September 2021. The three buildings are designed by a + a, Andrew Phillips and Schemel Wirtz Associés Architectes. The new development is called Quartier Weierbach.
Lot 12 has received its building permit. Marketing of the 185 residential units and 18 commercial units has begun. Construction is scheduled to begin in early 2022, around January-February. The construction of lot 13 will start soon. The same trio of architectural firms will design 195 housing units.
For lot 14, the permit was submitted at the end of April 2021. It should be accepted by the end of this year. It consists of three new housing towers, each 60m high and resting on a common base. They represent 30,000m2 and 472 housing units. The architectural design was entrusted to Schemel Wirtz, who developed two identical towers surrounding a third.
The base remains relatively classical, while the architectural expression becomes stronger as it rises, with staggered balconies. These towers, together with the building occupied by Deloitte, frame the boulevard and will contribute to reducing the feeling of width of this artery. Shops at the foot of the towers will contribute to a more lively feel at street level.
Block E, the new perspectives
In the direction of Howald, the neighbouring block E is also being developed. However, compared to the original plans, the development perspectives have changed somewhat, with the introduction of more housing than previously.
Lots 21 (E03) and 24 (E04) have had their permits submitted. These are two times 7,000m2 of office space being developed by Grossfeld PAP. The architecture is being designed by Andrew Phillips and François Valentiny, respectively. The buildings will feature modular and flexible floor plans that can be divided as required. Retail and catering facilities are also planned at the foot of the buildings.
In this block, there will also be a hotel with approximately 120 rooms. Discussions are underway with a hotel group.
Lot 16, located opposite the shopping centre, will be an office complex with shops at street level. It will be composed of two buildings slightly offset and placed perpendicular to each other, which will create a small public square.
In parallel with all these constructions, the green corridor through the development is being finalised. The watercourse has been updated and is bordered by a pedestrian path and a cycle track. The work will be completed in the autumn of 2021.
This corridor will link block D to Gasperich Park, the work on which--under the responsibility of the City of Luxembourg--has been considerably delayed. It should be noted that the residences located along the green corridor have bicycle parking directly on the ground floor of the buildings for greater convenience.
The last development plans--PAP F and PAP H--have yet to be submitted. They are due to be handed in at the end of 2021.
The tram is expected to be in place by the end of 2023-2024 and related infrastructure work is already underway, notably with the construction of the Y bridge.
Once all the blocks have been developed, 600,000m2 will be built, including 200,000m2 of residential space, whereas only 52,000m2 was initially planned and imposed by the City of Luxembourg. The commercial areas represent 120,000m2. This leaves 280,000m2 of office space, which, although in the majority, is less than initially planned.
This story was first published in French on . It has been translated and edited for Delano.


























