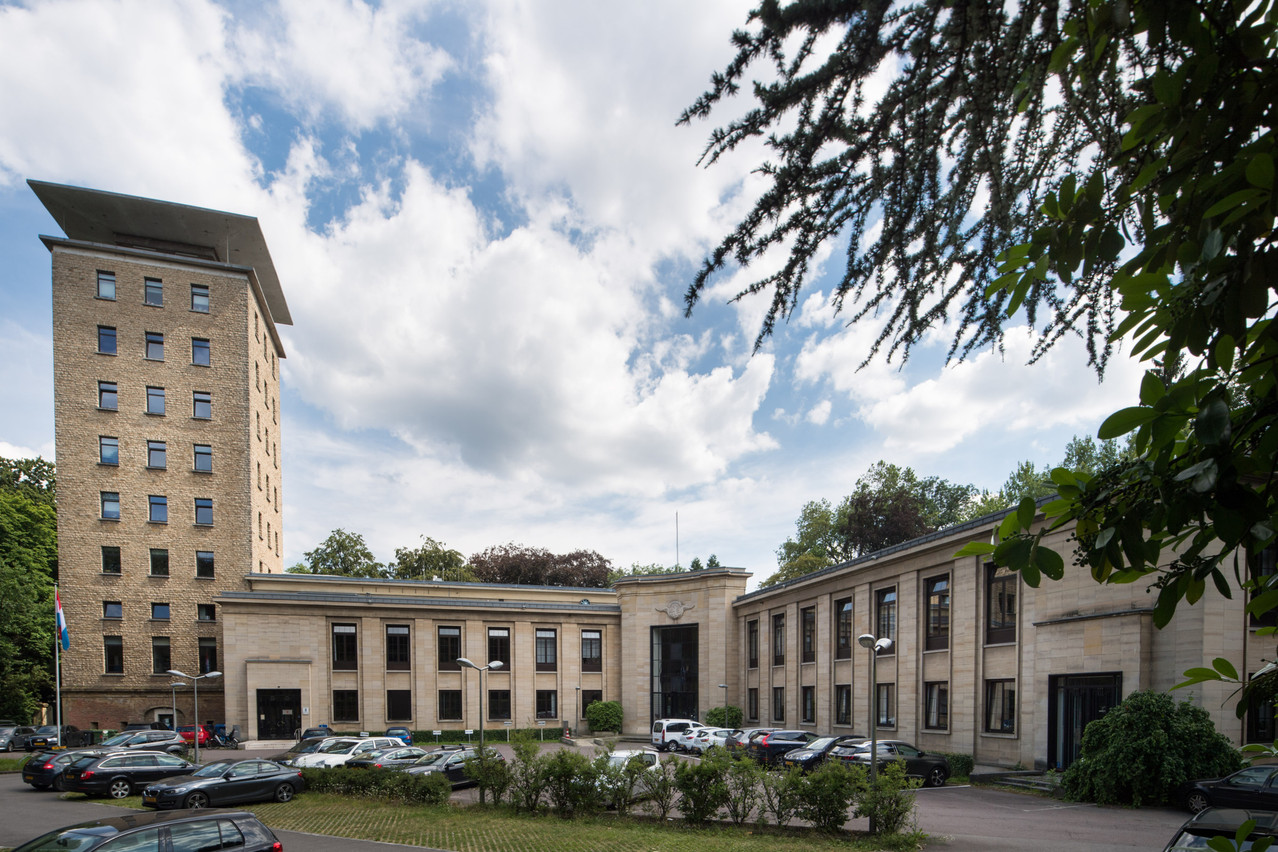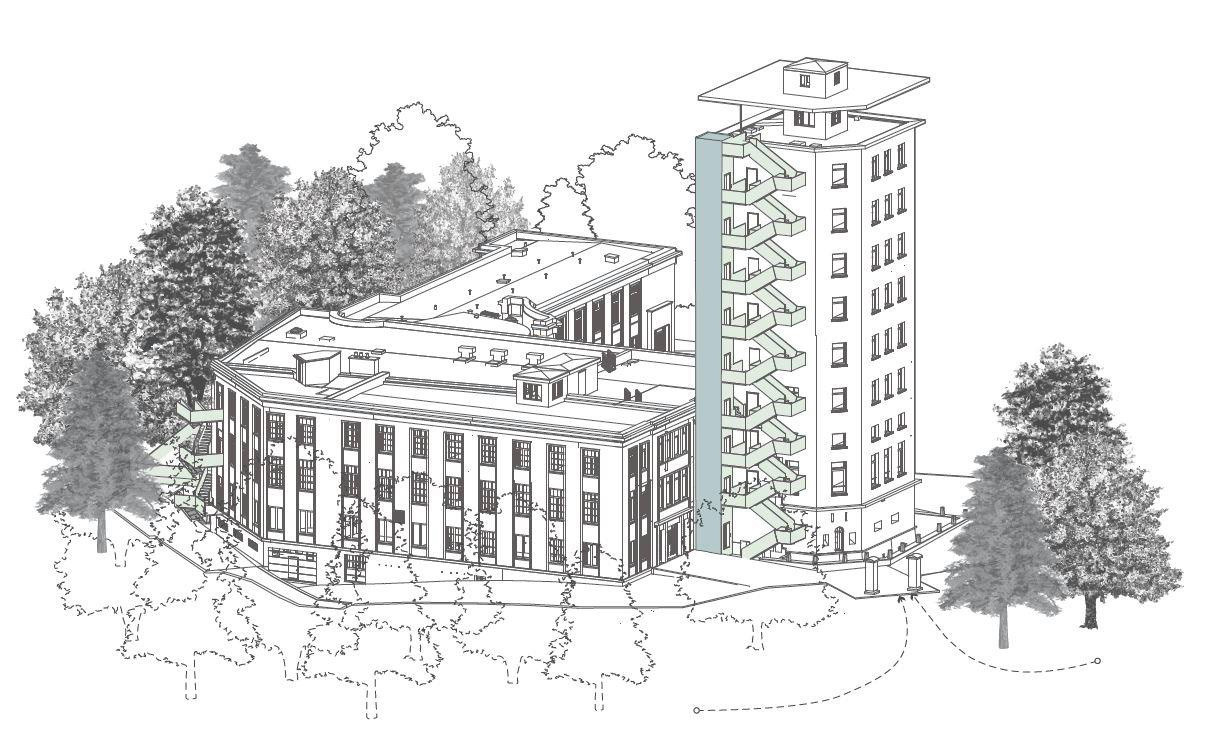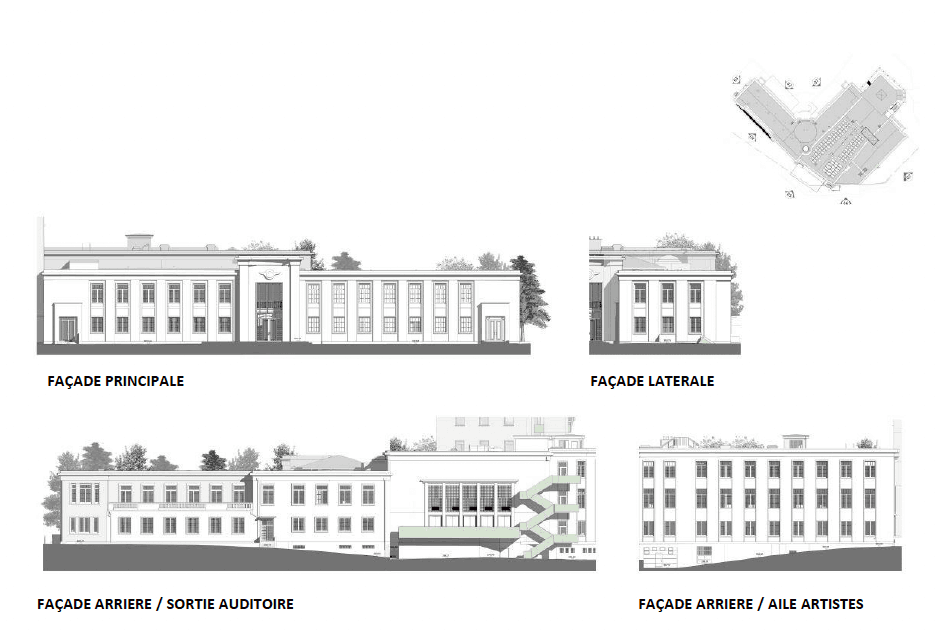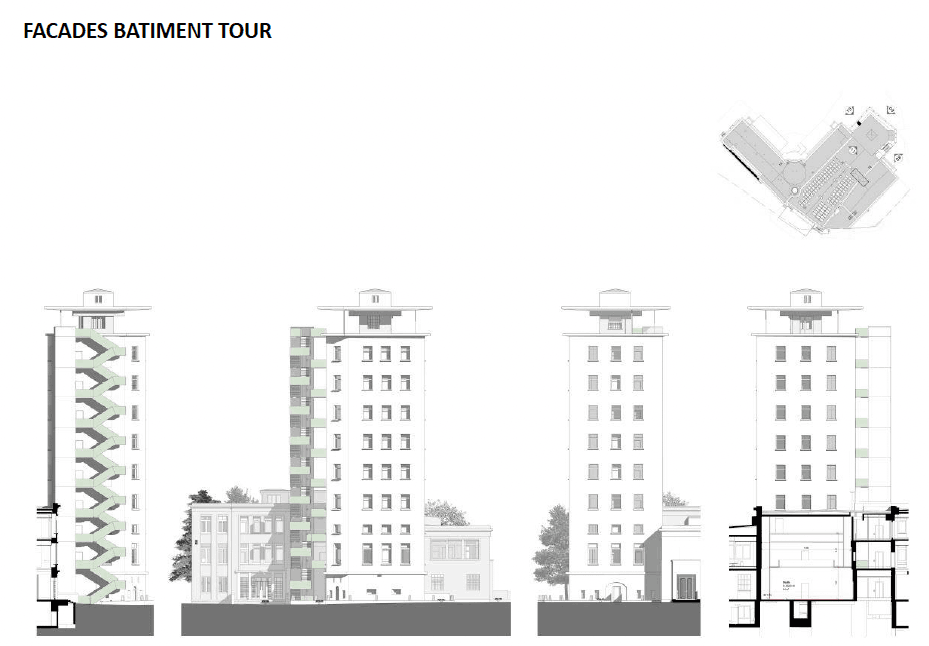“We have been working on this project for a long time, but today we are able to present the project for the redevelopment and transformation of the Villa Louvigny,” culture minister (déi Gréng) said on 17 July. Listed as a national monument in 2018, the Villa Louvigny had its heyday in the 1950s and 1960s, when it was used to broadcast concerts and rehearsals by the RTL Symphony Orchestra, as well as fashionable singers such as Serge Gainsbourg, Michel Polnareff and Jean-Jacques Goldman, thanks to its large auditorium with exceptional acoustics.
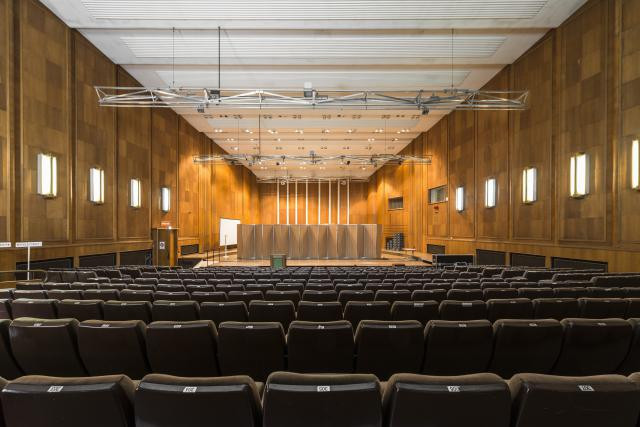
The Villa Louvigny auditorium is the centrepiece of this historic venue. Photo: Anthony Dehez (Archives)
No longer occupied by the ministry of health, which to the Cloche d’Or this year, the Villa Louvigny will be getting a real facelift. “We’re talking about a complete overhaul and transformation,” stated (déi Gréng), minister of mobility and public works. The work will be carried out in collaboration with Jim Clemes Associates, InCA (statics) and Siegel Schleimer (technical). The revamped Villa Louvigny is due to open in 2029. But between now and then, there’s a lot to do...
Adapted programming
The Villa Louvigny is a location steeped in history. The first building dates back to the time of the fortress, around 1872. In 1937, an architectural competition was organised for the new headquarters of CLR Radio, which was won by the architects Schmit-Noesen, Schumacher, Schaak and Reuter. The RTL auditorium was built in 1953, followed by the tower in 1955.
In 1998, the villa was converted to house the ministry and department of health, which has since moved to the Darwin II building in the Cloche d’Or district.
This means that all the spaces at Villa Louvingy can be used for activities linked to artistic creation. “We want to make this a space where professionals in the sector can find creative spaces, offices for administrative work, but also rooms where they can meet the public,” explained Tanson.
Artists will be able to use the large auditorium, complemented by a smaller studio, to create, experiment and rehearse in the performing arts (music, dance, theatre, circus). The smaller studio, with its 10-metre high ceilings, will be particularly well-suited to creation for the circus arts, but also for theatre and dance in general.
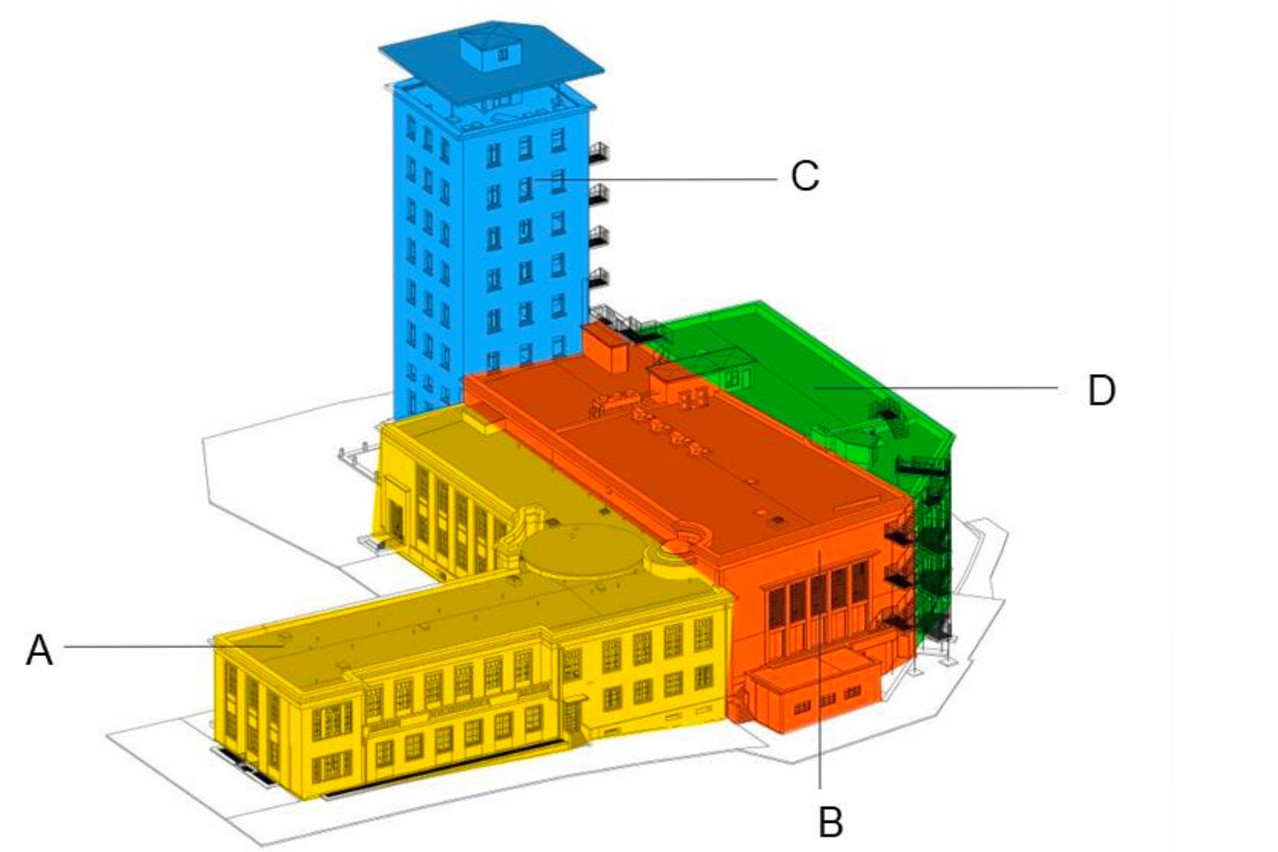
The current complex is made up of four distinct spaces, built between 1937 and 1955: the administrative wing (A), the Grand Auditorium (B), the Tower Building (C) and the artists’ wing with adjoining rooms (D). Illustration: Jim Clemes Associates
The floors of the tower will be reserved for the new headquarters of Kultur I lx, administrative spaces and coworking facilities for professional cultural federations and networks. The public will be able to visit the historic concert hall, as well as a new bar-restaurant.
“The programming of the venue is in line with several points in the Cultural Development Plan (KEP), namely encouraging partnerships and the pooling of skills, improving working conditions for artists who regularly ask for spaces in which to rehearse and create, particularly in the city, continuing training for professionals in the sector, and strengthening the structure of federations and associations in the sector,” said Tanson.
A prefiguration association
A preparatory not-for-profit organisation will be set up to act as a link between the needs of the future users and the contractors. Although details of the association will not be announced until the autumn, its remit will be to develop the programming concept in greater depth and to support the departments of the ministry of culture and the Public Buildings Administration during the refurbishment of the villa.
It will also be responsible for developing synergies with professional cultural federations and networks, determining an operating budget, anticipating programming and developing a visual identity. It will also have to consider the principle of hot-desking, which will ensure maximum occupancy of the premises by avoiding the pitfall of fixed spaces that are allocated but under-occupied.
Subsequently, the prefiguration association is expected to be transformed into a public establishment, as was the case for Kultur I lx, for example.
Major works
Before all this can happen, however, a major phase of renovation work needs to be carried out. The Villa Louvigny is a building of remarkable architectural quality, but it no longer corresponds at all to the current norms and standards required for this type of venue.
The Grand Auditorium therefore needs to be fitted out to accommodate all the modern technology required (audiovisual, ventilation, sound systems, etc.) without damaging either the architectural quality of the venue or its incredible acoustics. The small studio must be completely recreated, on the principle of a box within a box, to avoid any nuisance with the large neighbouring auditorium.
As the villa is located in the park designed by Édouard André, it is also planned that the programming will take place outdoors. To this end, an open-air stage will be built into the sloping profile of the grounds, creating an outdoor auditorium.
The restaurant will be integrated into one of the wings of the villa, with a professional kitchen in the basement.
For evacuation safety reasons, a new staircase must be built into the outside of the tower.
“We will work in a building of great architectural quality. The new work must therefore be carried out with the greatest possible respect for the existing building and as discreetly as possible, while ensuring optimum quality of use,” explained Luc Dhamen, director of public buildings. The sustainable nature of these transformations is of course on the agenda: interior insulation is planned behind the restored ashlar and rendered facades; the roofs will be replaced and will house a major photovoltaic installation; a new heating system will be installed with a heat pump.
Revamped outdoor spaces
The area surrounding the villa will also be completely redesigned. The new outdoor spaces, which will be open to the public, will be designed in the same way as the landscaping developed by Édouard André for the municipal park. The Parisian firm Atelier NDF is in charge of this aspect. “The general concept is to re-establish a dialogue with the park," said Dhamen. The works will cover an area of 6,600m2 and will include demolition of the existing car park, a new access route from the main entrance to the rear of the artists’ wing, the creation of pedestrian walkways, a new opening onto the park--while retaining the possibility of closing the site at night--the creation of an amphitheatre with metal bleachers and the creation of a ramp for disabled access to the main entrance.
The project is currently at the preliminary design stage, with the detailed design expected by the end of the year. “That’s when we’ll be able to submit the draft bill [to parliament] and the related budget,” said Dhamen.
At this stage, four years of work are envisaged, leading to a provisional delivery of the building in mid-2029. The projected budget is €70m.
Real the original French version of this article on the site
