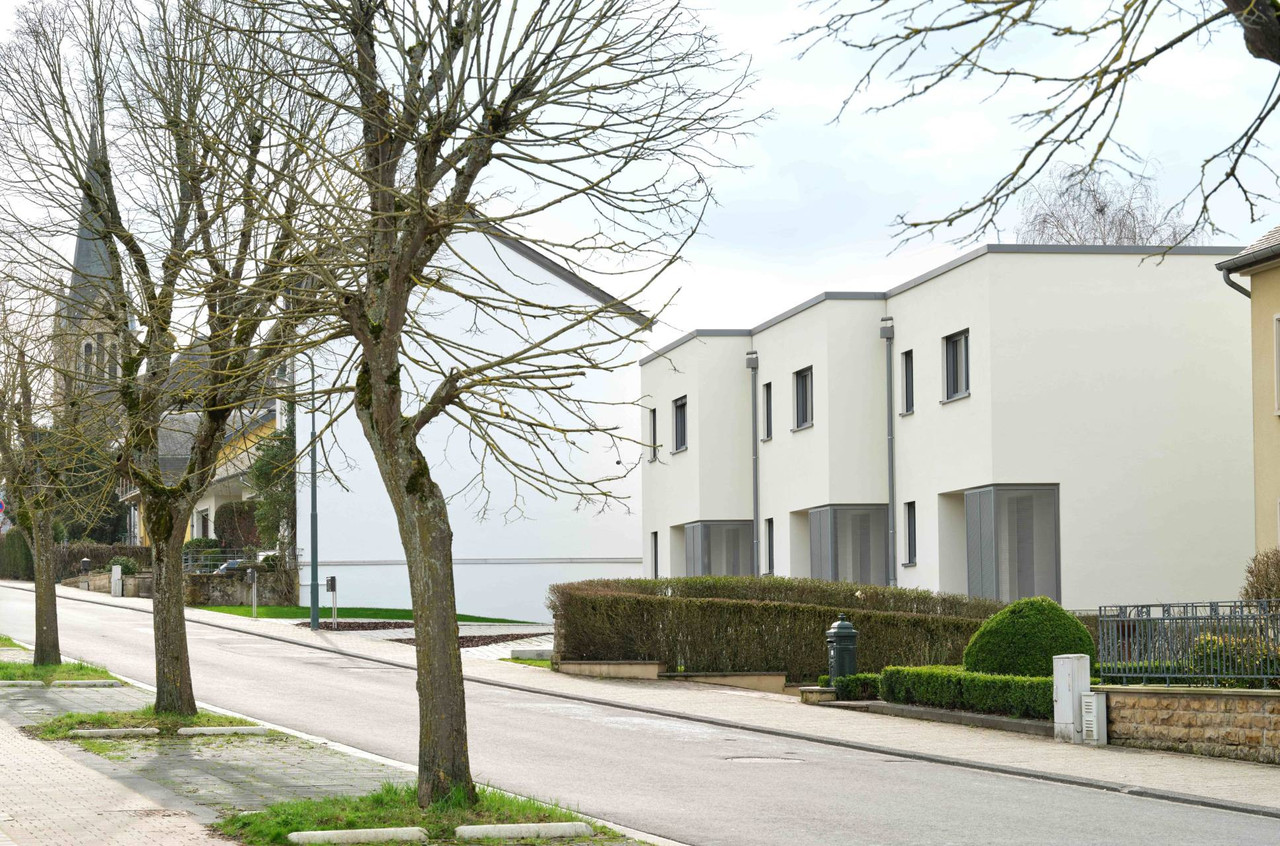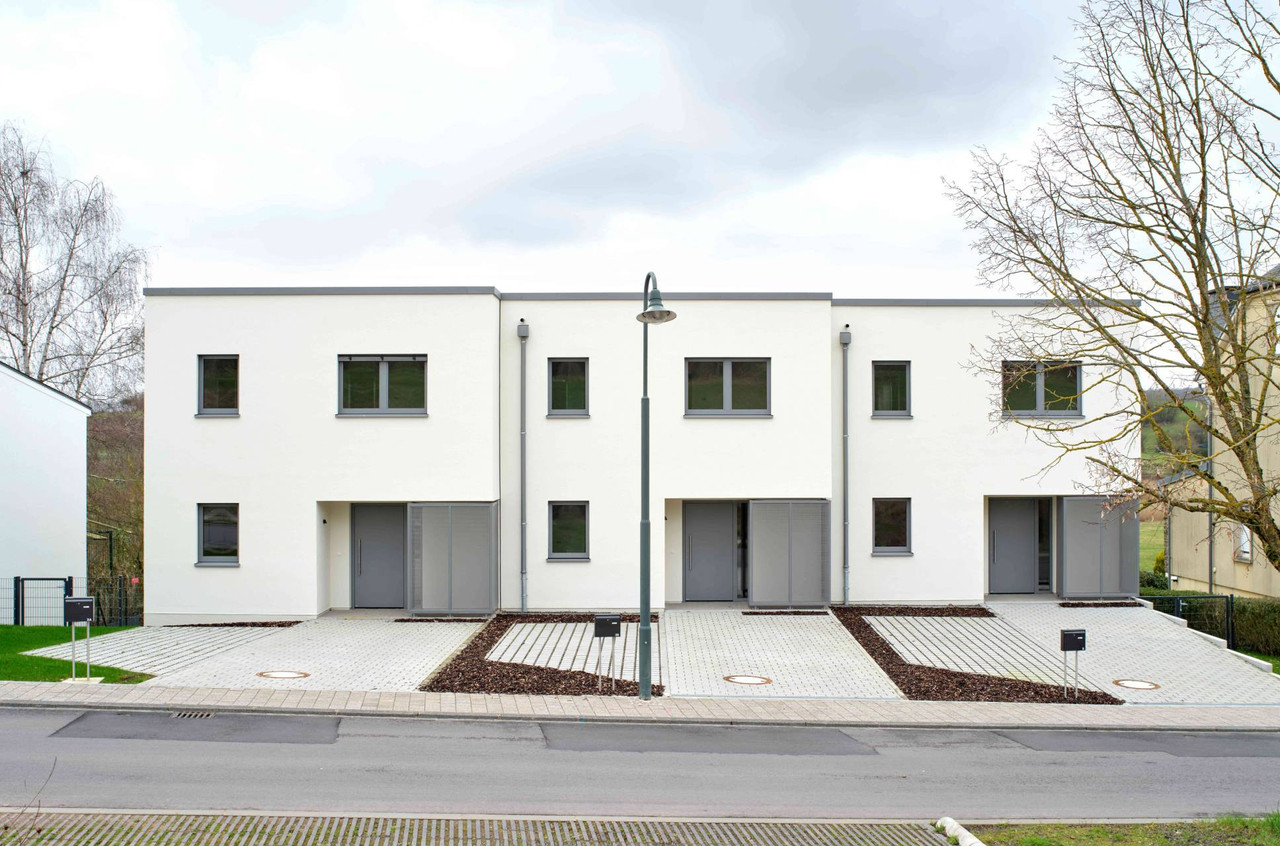The townhouses, finished last September, are built on three levels, including a semi-buried garden level. The design and construction approach was to meet the economic imperatives set by the local authority while guaranteeing good quality.
The houses are set in a curved street. In order to match the alignment of the neighbouring buildings, they are slightly offset from each other.

The three houses are slightly offset to follow the curve of the street. Photo: PlanetPlus
The concrete-and-timber structure and the use of a centralised heat pump, photovoltaic panels on the roof, rainwater harvesting and an innovative wastewater heat recovery system make these buildings energy-efficient. The design of the interior spaces also allows for a degree of flexibility over time, as certain areas such as bedrooms can easily become offices, and vice versa.
To the rear, each house has a small garden. The sloping ground allows the living spaces to be on one level.
A fourth plot, to the rear of the houses, contains an orchard that is available to local associations.
Technical details
Client: Municipality of Betzdorf
Architect: PlanetPlus
Total floor area: 612m2
Construction cost: €1,411,000 (excl. VAT)
Total investment cost: €1,928,000 (incl. VAT)
Duration of works: 16 months
Completion date: September 2023
Energy class: AAA
Location: Rue de Roodt-sur-Syre in Betzdorf
This article in Paperjam. It has been translated and edited for Delano.
