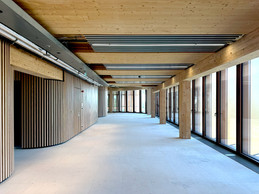This strategy, which has been implemented in several European countries, enables airport management companies to diversify their business and become less dependent on airline activity. The new complex, developed next to terminal A at Findel airport, stands out for its construction system, with a building made mainly of wood--an ambitious choice given the scale of the construction (over 166,000m2).
Two volumes interlock in a zigzag pattern, stacked and rotated through 180°, stretching 372m parallel to the airport runway. Its maximum height is 30.5m. Four semi-buried levels house more than 1,500 parking spaces. The complex includes office space, shops, a crèche and a hotel. The latter, operated by the Marriott group under the Moxy brand, opened in July.
The intertwined volumes create views, while the architects also took care to place several terraces.
From the building, occupants on the upper floors will also be able to enjoy views of the Golf Grand-Ducal, as well as a front-row view of the airport runways. At the heart of the building are double-height courtyards and roof gardens.
Nearly 13,000m3 of European timber was used in the construction. The façade is partly clad in 80% recycled copper. The low-voltage lighting system (POE, power over ethernet) is also innovative, helping to save energy. These various elements, combined with others (photovoltaics, rainwater collection, green roofs, etc.), make this new building a very low-energy-consumption building, even enabling it to aim for NZEB (nearly zero energy building) certification.
Client: Lux-Airport
Architects: BIG Architects, Metaform Architects, Jim Clemes Associates
Static engineer: AuCarré
Technical engineer: Jean Schmit Engineering
Delivery date: 2025
Total gross floor area: 166,162m2
Location: Findel
This article was written in for the supplement of the issue of Paperjam, published on 20 November. The content is produced exclusively for the magazine. It is published on the website as a contribution to the complete Paperjam archive. .
Is your company a member of the Paperjam Club? You can request a subscription in your name. Let us know via




