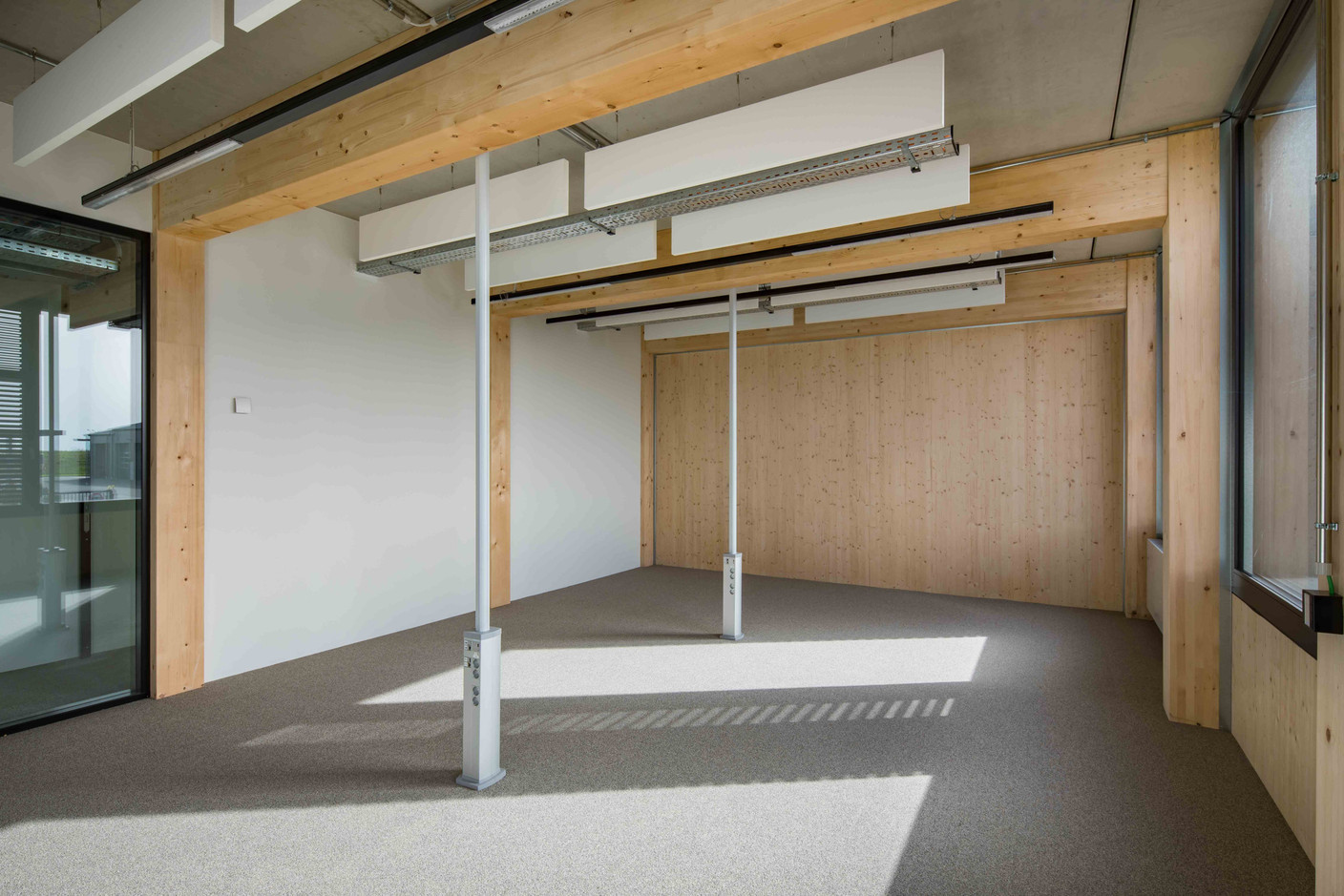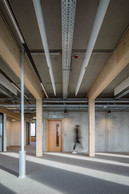The brief was to design a simple, pragmatic architecture that reflected the values of the users and highlighted their collaborative expertise. The result is a building that serves both as a functional workspace and as a showcase for the company's skills, acting as a ‘visiting card.’
The building is simply structured over three levels. Its innovation lies in the structural principle, which combines wooden porticos and prefabricated concrete slabs with active slabs. This approach uses each material in the right place, combining the lightness of the timber structure with the mass of the concrete.
The structure and façades are entirely prefabricated, guaranteeing rapid construction on site and high quality workmanship. The visible technical installations are coordinated with the rhythm of the structure.
The materials used are homogeneous and untreated. The façades are clad in heat-treated wood, forming a grid in front of the window openings. This repetition of carefully designed elements contributes to the cost-effectiveness of the project.
The design of the building highlights the work of the engineers, making their expertise visible and legible. This emphasis on the company’s skills gives the building a unique, personalised character.
Client: SGI Ingénierie
Architects: STDM architectes urbanistes
Stability: SGI Ingénierie
Special techniques: SGI Ingénierie
Acoustics: Énergie & Environnement
Technical control: Secolux
Gross floor area: 3,200m2
Net surface area: 2,720m2
Construction period: 2022-2024
Location: 2, ZA Um Lënster Bierg, L-6125 Junglinster
This article was written in for the supplement of the issue of Paperjam, published on 20 November. The content is produced exclusively for the magazine. It is published on the website as a contribution to the complete Paperjam archive. .
Is your company a member of Paperjam Club? You can request a subscription in your name. Let us know via




