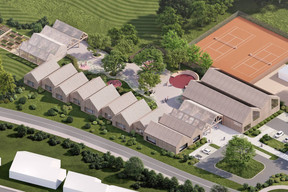This is the first time that Metaform Architects has won a project in Germany. Following a negotiated procedure, the firm will build a primary school in the town of Salmtal.
The school is organised around a central courtyard, which creates a sense of unity and openness, as well as an environment conducive to learning.
Access to the site is via an entrance and a multi-purpose hall that create a central distribution point, providing access to all functions, including the administrative areas.
The sports hall is also positioned at the entrance to the site to serve the needs of both the school and the village community.
The classrooms are organised around the central courtyard, with a green corridor that acts as a buffer zone against the noise of the busy street.
Nature plays an important role. In addition to the many trees and green areas on the site, pupils have access to vegetable gardens and greenhouses that are fully integrated into the school’s learning and teaching activities. This facility is an opportunity to carry out manual activities and learn about plant cultivation, the environment, nutrition and sustainability, while at the same time having direct and active contact with nature.
The whole project is designed with sustainability in mind: the buildings are designed using as few materials as possible, chosen for their durability and longevity, and sourced locally. The structures remain efficient, while using the most appropriate technology for everyday use, chosen for its ease of use and effectiveness. The designers are also required to produce the new school with as little waste as possible throughout the construction process. This involves meticulous planning, precise resource allocations and implementation that ensures all materials are used to best effect, reducing surplus, overstocking and unnecessary land use.
This article was originally published in .










