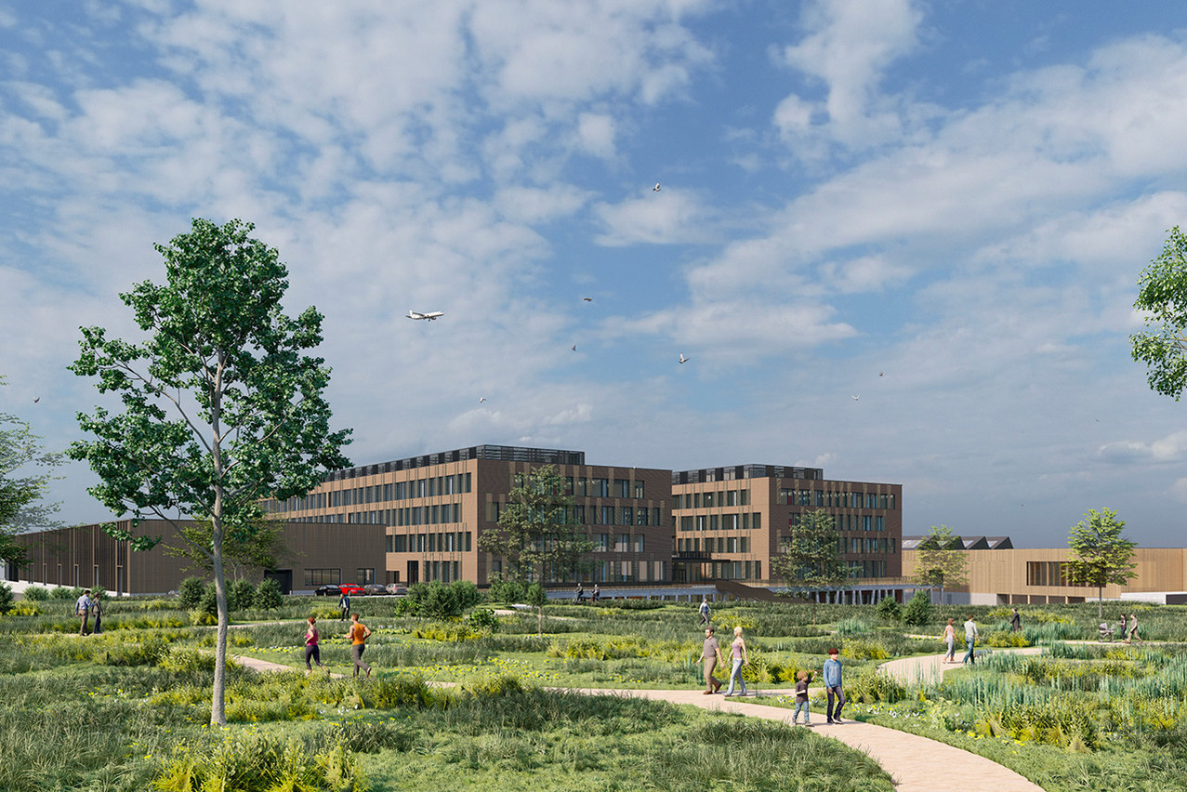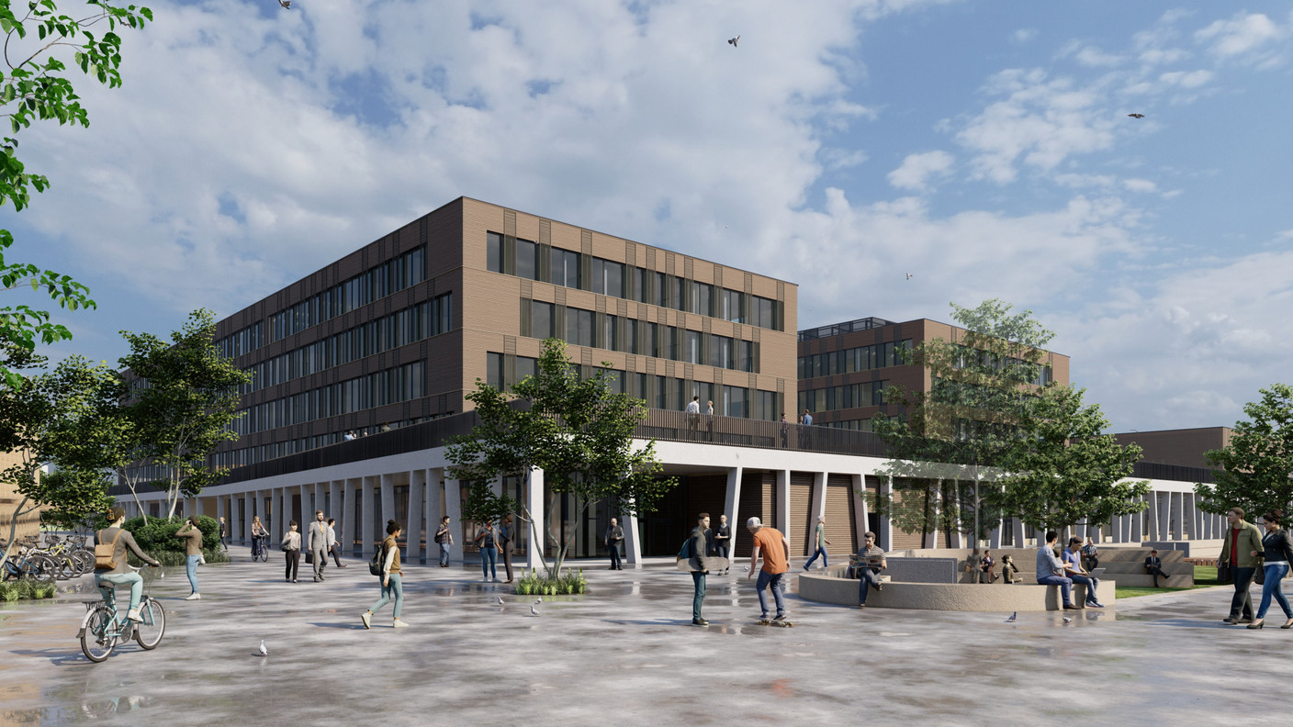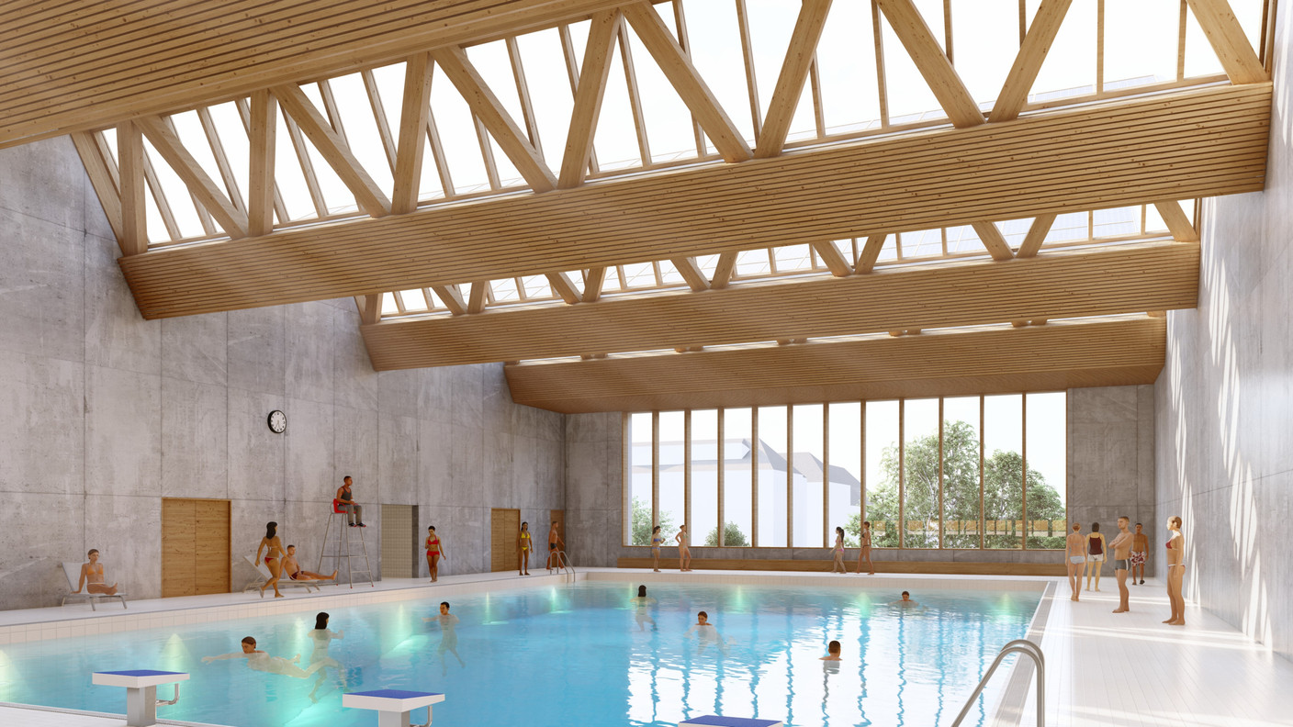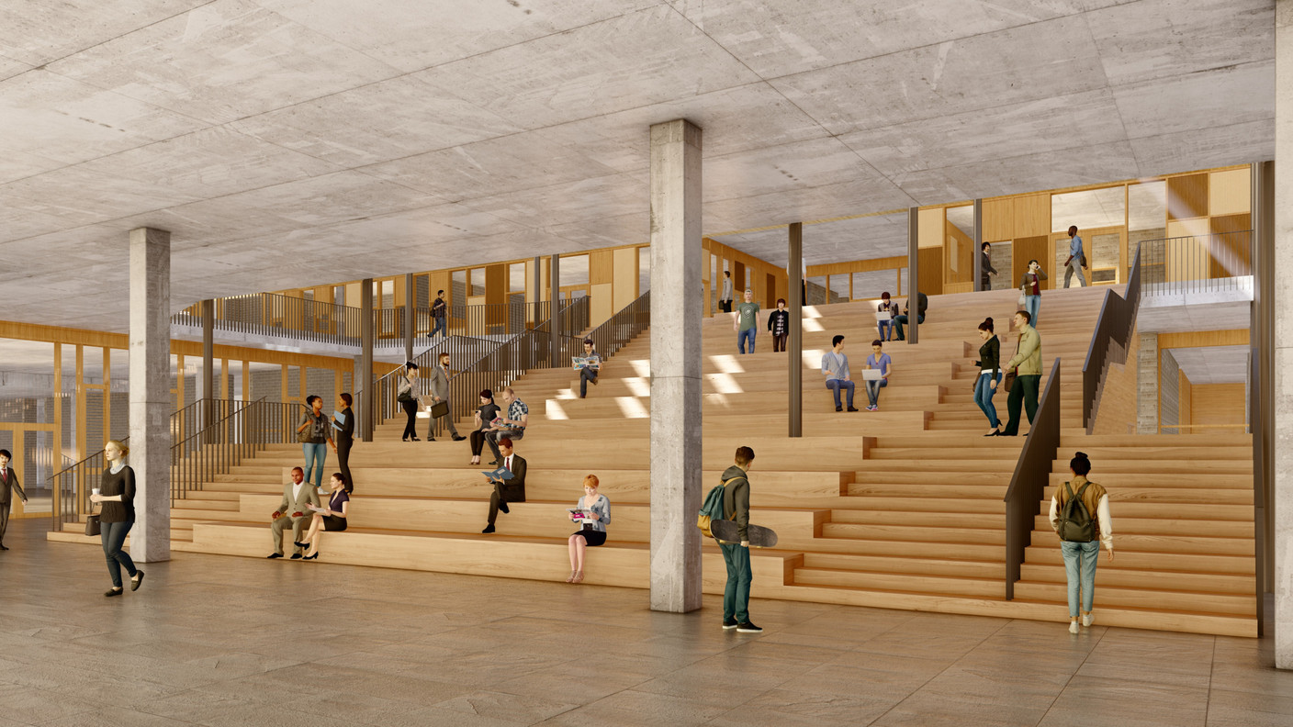The current Lycée Technique de Bonnevoie (LTB) opened in September 1989 and was initially designed for 1,000 students. Very quickly, the pupil threshold was exceeded and temporary structures were added. Until 2015, there were eight successive phases of construction of temporary structures. Since then, the school has undergone a number of refurbishments, and pupil numbers have also varied considerably, but it is now necessary to build a new school.
The plan is to use the 3.8 ha of land adjacent to the existing building. A maximum of 2,150 students and around 200 teachers is planned. The LTB is unique in that it offers a wide range of technical and vocational courses in a wide variety of fields, from lower secondary education to vocational training for adults. In addition to the curriculum of a standard secondary school, it has to meet the needs of a very wide-ranging programme that includes food workshops for butchers, charcuterie, bakers and pastry cooks, as well as catering and professional workshops with restaurant schools where service professions are taught.
There are also workshops for electrical engineering, electromechanics and mechanics, as well as training courses in IT, commerce, science, art, personal care assistance, etc. Finally, it includes a sports centre with a swimming pool, a quadruple indoor sports field, a dojo, a fitness room and outdoor sports fields.
Together with the existing lycée, this new project forms the new Bonnevoie school campus, which interacts with the neighbourhood and encourages active mobility. The Bouneweger Lycée programme is divided into three buildings, grouped by area of constraint and optimising day-to-day management: the sports centre, the lycée with its shared infrastructure and food workshops, and finally the electrotechnical, electromechanical and mechanical workshops.
There will also be meeting places to encourage interdisciplinary exchanges. A two-storey atrium brings together all the school’s common functions. Large staircases form tiers where students can gather at the heart of the project. The interconnection of common functions--canteens and restaurants, multi-purpose hall, foyer--enables numerous synergies to be created. The post-and-slab, concrete, steel and timber structures for the high school and timber constructions for the sports centre and workshop block are designed to ensure optimum flexibility of the buildings to meet the constantly changing needs of the programme.
The circularity of building components and elements is all the more important when their life cycle is short or there’s a high likelihood that they will be modified. For example, the façades are made of prefabricated timber-framed elements, the internal partitions and finishing touches are designed to be dismantled and reused, and the technical systems are visible and accessible to facilitate their development and maintenance.
Access to the site is facilitated by its proximity to the intermodal hub. And in order to preserve the quality of the exterior spaces, the option of building at a high level was chosen for the centre of the site, with lower heights being favoured towards the outside of the site to create a transition with the neighbouring houses and districts.
At a glance
Client: Public Buildings Administration
Architect: Association momentanée STDM architectes urbanistes & Schemel Wirtz Architectes Associés
Stability, networks: Best Ingénieurs-Conseils
Special techniques: Association momentanée Entec & Greisch
Landscape architect: Andrea Weier
Management: QBuild
Gross floor area: 49,600 m2
Construction period: 2025-2030
Location: 119 Rue du Cimetière, Luxembourg
This article was written in for the supplement of the of Paperjam, published on 20 November. The content is produced exclusively for the magazine. It is published on the website as a contribution to the complete Paperjam archive. .
Is your company a member of the Paperjam Club? You can request a subscription in your name. Let us know via






