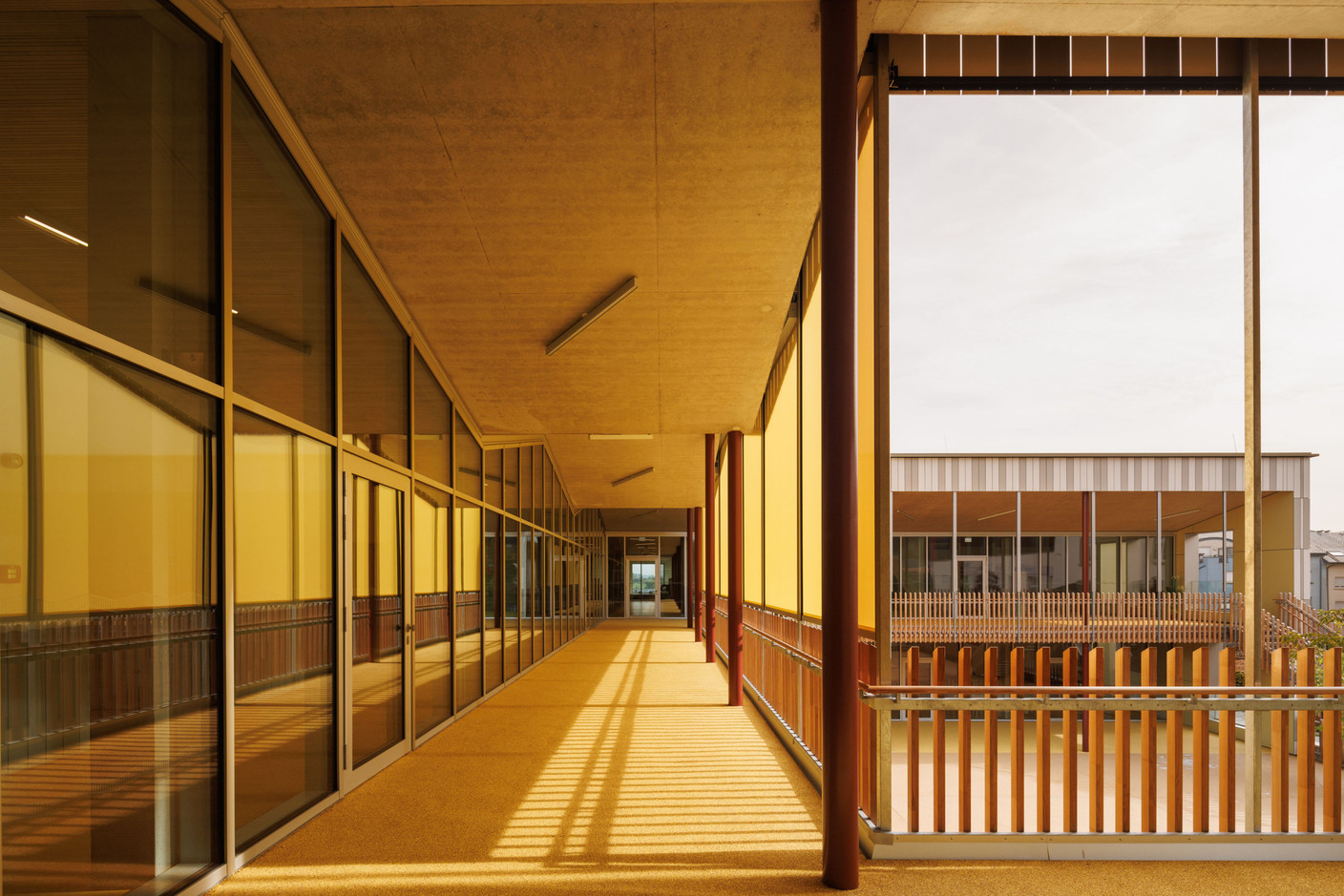The project complements an existing school complex. The old extension to the preschool was demolished to create the new building, which will house the preschool and the childcare centre. The existing preschool was retained, but completely renovated to fit in with the new project. Bruck + Weckerle Architekten was responsible for the architectural design.
The new complex includes classrooms and support rooms, a library, a basement production canteen and activity rooms for the school and the halfway house. Outside, there are play areas and improved accessibility for all. A pergola has been installed to provide protection from the rain and sun while remaining outdoors.
In order to blend in with the rural environment, building heights are limited and designed to echo existing buildings, and sloping roofs are favoured. With the aim of ensuring the flexibility of the spaces, the interior partitions are lightweight constructions that can be dismantled.
The project also responds to current ambitions in terms of saving resources and energy, with the installation of thermal solar panels and rainwater recovery, for example.
Client: Pétange local authority
Architect: Bruck + Weckerle Architekten
Consulting civil engineer: ICB Ingénieurs-Conseils
Consulting engineer for technical engineering: RMC Consulting
Gross floor area: 4,650 m2
Opening date: June 2023
This article was written in for the supplement in the issue of Paperjam magazine, published on 20 November. The content is produced exclusively for the magazine. It is published on the website as a contribution to the complete Paperjam archive. .
Is your company a member of the Paperjam Club? You can request a subscription in your name. Let us know at






