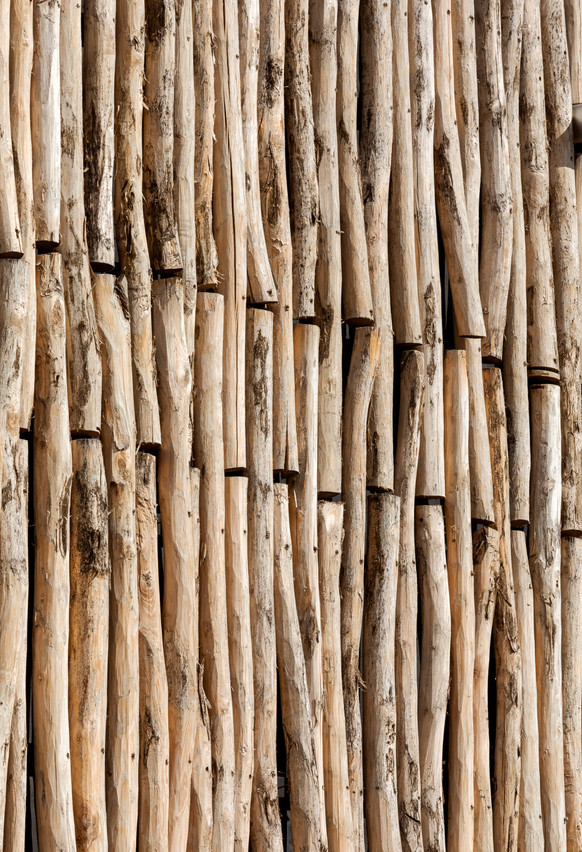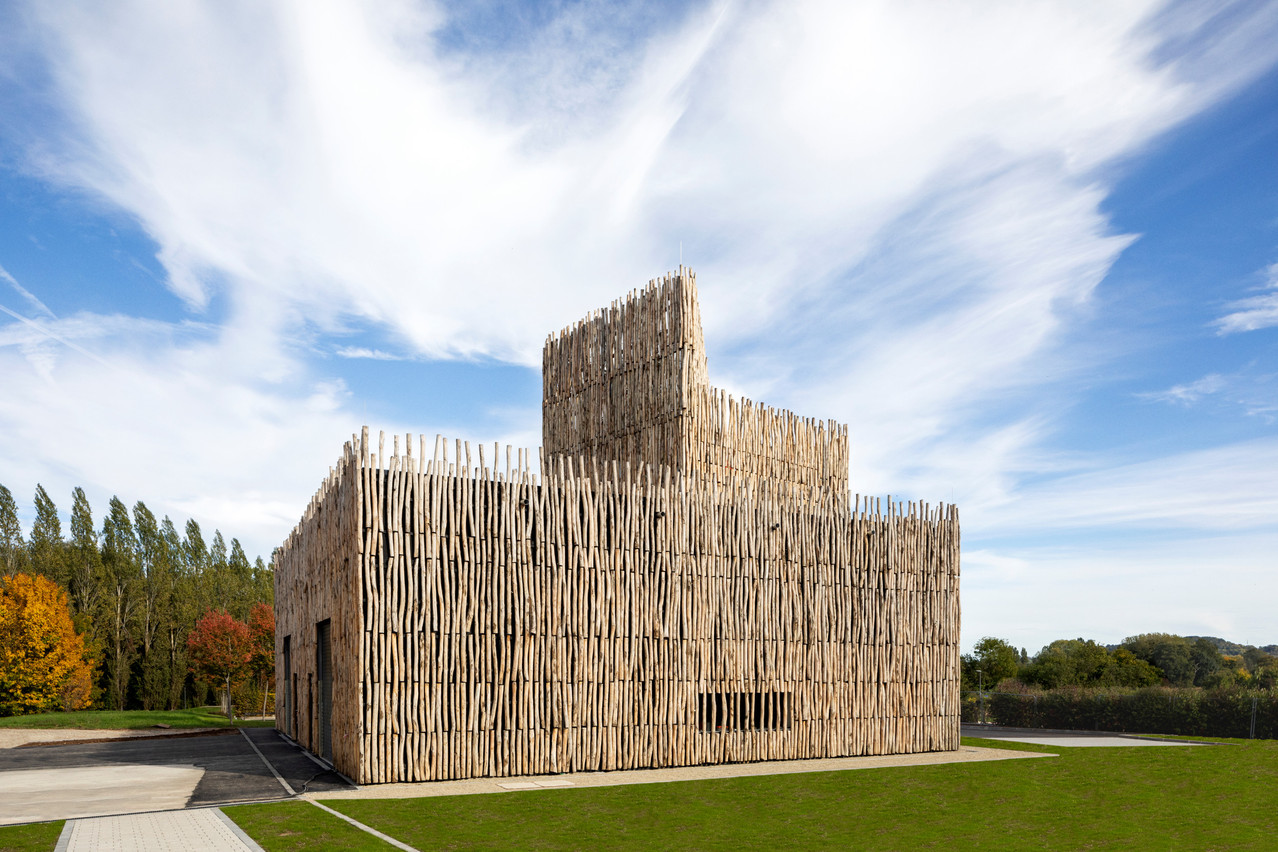This building is in fact a biomass power plant, i.e., a pellet heating system with a wood gasifier to produce electricity from the pellets. There’s nothing very glamorous about that. But the architects have taken a strong architectural stance and succeeded in making this building interesting in its outward architectural expression.
To avoid a purely technical expression, Françoise Bruck and Thomas Weckerle opted for a wooden envelope covering the entire infrastructure, keeping with the natural environment that characterises the site. The result is an abstract, homogeneous, slightly sculptural form. The bare, untreated wooden bars, placed vertically side by side, conceal the ventilation grilles, rainwater drains, pellet feed system and chimneys. They also give the volume a certain permeability and ventilation, and allow climbing plants to take over the space. In this way, it becomes an integral part of the natural environment.

This quite spectacular wooden façade, although very modest in its materiality, was created with the help of Prefalux. Photo: Christophe Bustin
Inside the building are silos, combustion furnaces, transformers, ventilation systems and chimneys, as well as the torch and all the control technology. All of this is contained within a concrete structure, with openings in certain places for entrances, ventilation and chimneys. A screw conveyor for the pellets has been installed. The shape and dimensions of the building are dictated by the layout and size of the plant components.
For curious walkers passing by the building, a window has been provided to allow them to see what is going on behind the walls. Information panels also explain how the installation works, and a digital panel displays the relevant energy indicators.
This project received a mention in the Bauhärepräis 2024, in the “Technical and energy equipment” category.
Details
Client: Niederanven municipal authority
Architects: Bruck + Weckerle Architekten
Civil engineering consultants: InCA
Technical engineering consultants: Goblet Lavandier & Associés
Useful floor area: 338m2
Construction cost: €3,318 per square metre, excluding VAT
Delivery date: 2022
This article was written in for supplement in the magazine, published on 20 November. The content is produced exclusively for the magazine. It is published on the website as a contribution to the complete Paperjam archive. .
Is your company a member of the Paperjam Business Club? You can request a subscription in your name. Let us know via
