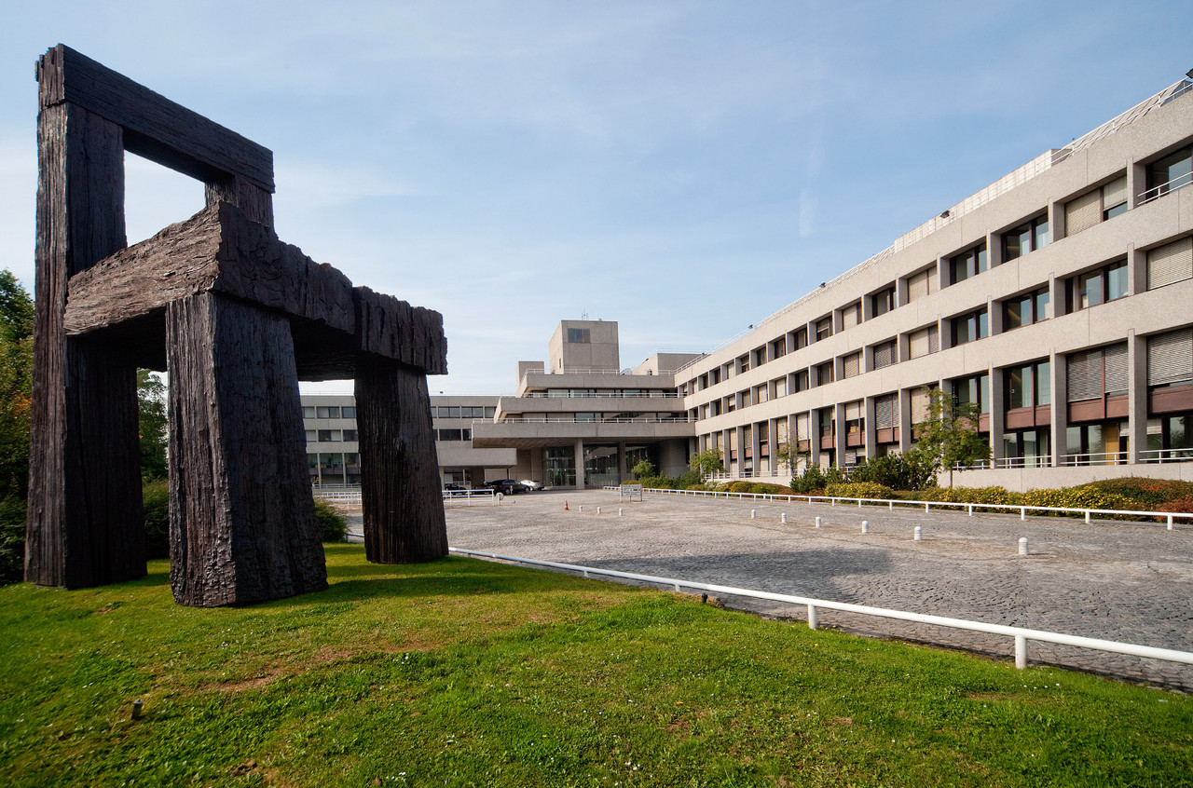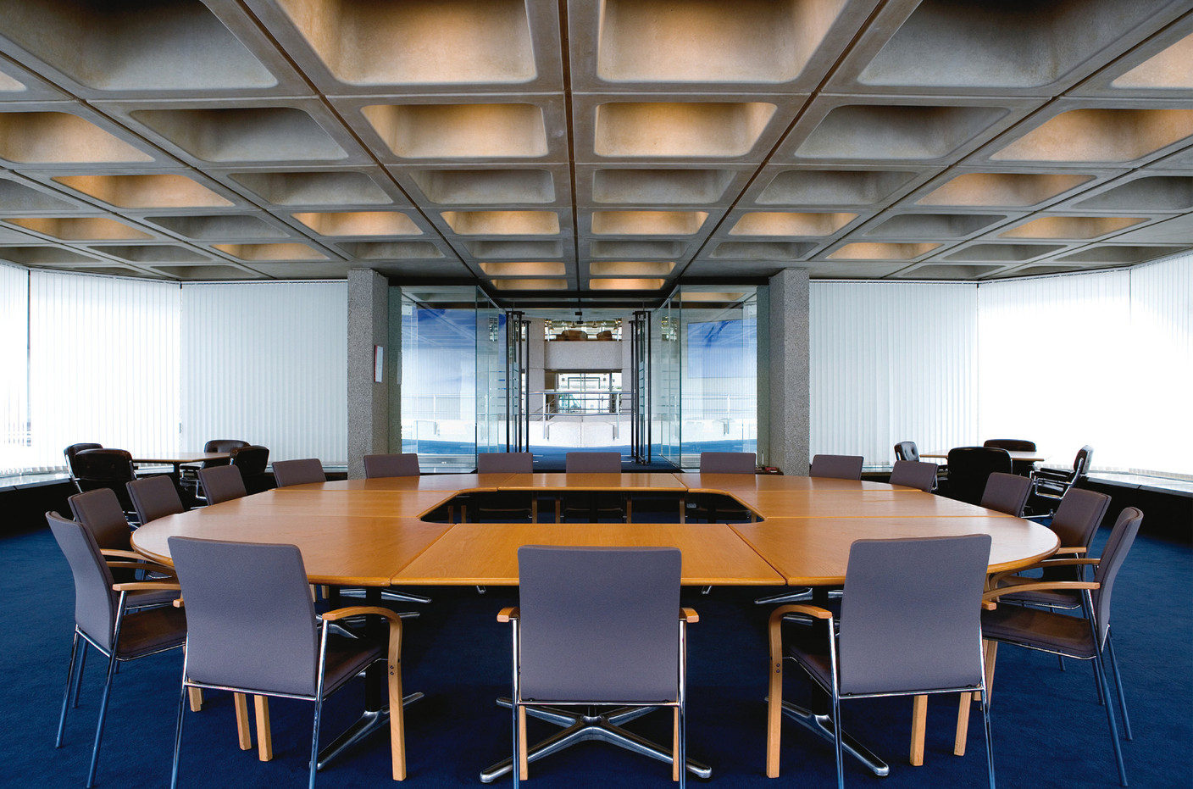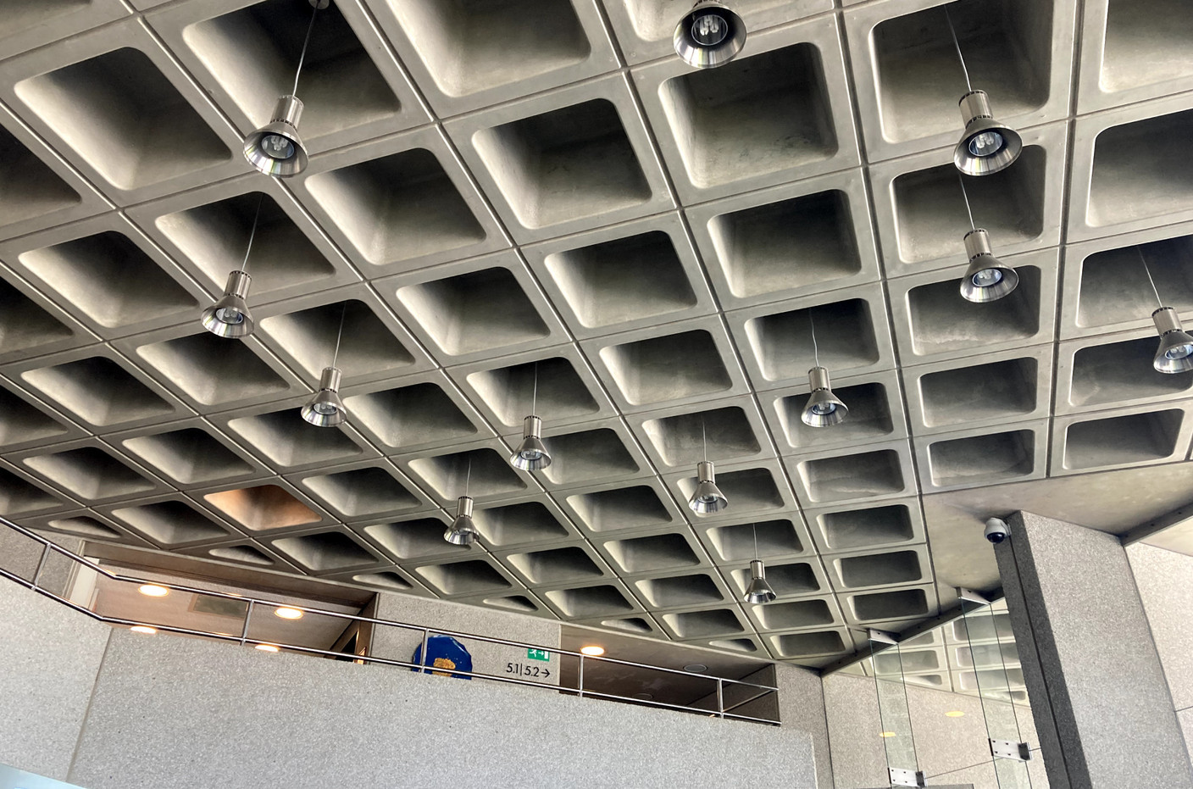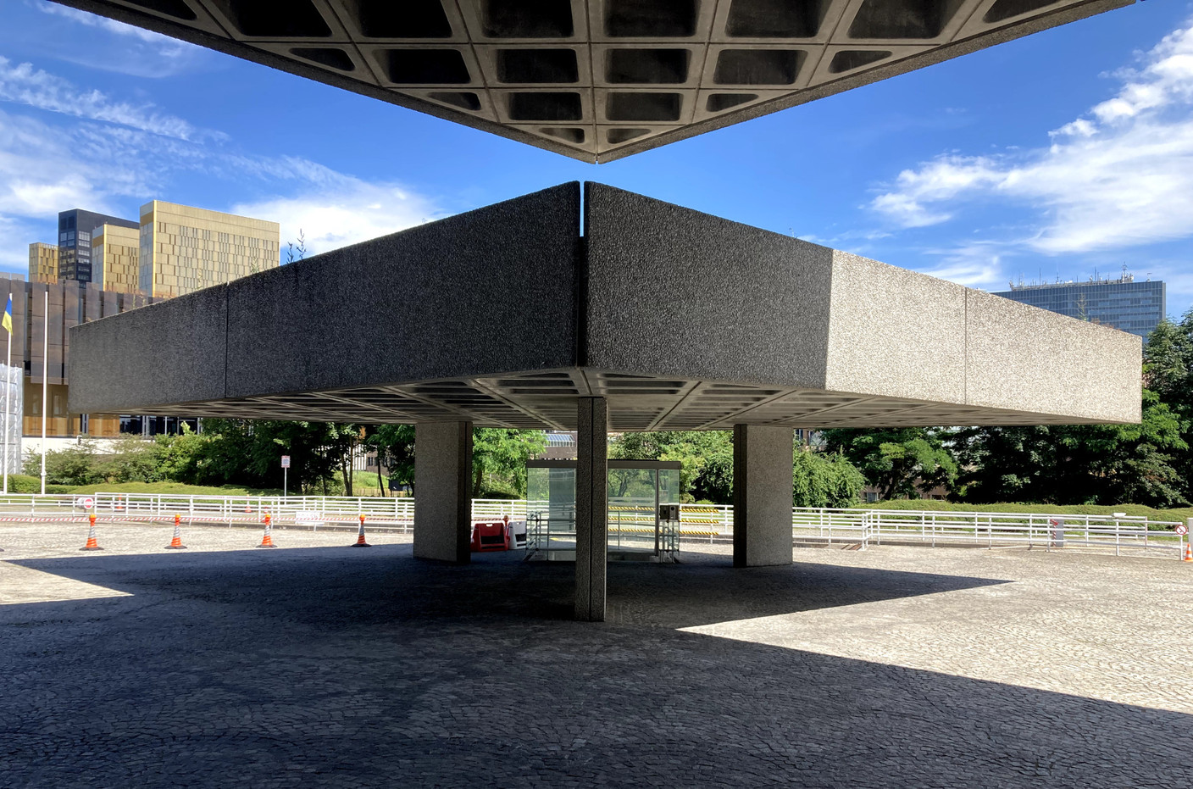Construction of the European Investment Bank’s WKI building in Kirchberg began in 1976. The building was designed in 1973 by English architect Sir Denys Lasdun, renowned for his Brutalist architecture. “The building was highly innovative when it was handed over in 1980,” explains Sonia Hidalgo, director of buildings and logistics at the EIB. “At the time, it was already focused on the wellbeing of users, through strong interaction with the surrounding nature. It developed an avant-garde climate management system, thanks to the inertia of the concrete, and proposed an architecture rooted in its site. The building is both lower than the surrounding treetops and takes advantage of the slope of the land to distribute the floors harmoniously.”
Fifty years on, the building still makes an impact, and its architectural design remains relevant. The use of concrete is particularly expressive, as can be seen in the treatment of the façade and the moulded caissons in the ceilings, for example. “This is the only example of architecture designed by this architect in continental Europe,” explains Hidalgo.
It has been maintained over the years, and certain aspects have been gradually improved. But now an in-depth renovation is required, particularly for the insulation and ventilation system. "The renovation also involves the extension, which was delivered in 1995, also by the Lasdun office,” adds Hidalgo.

Aerial view of the European Investment Bank’s WKI building and its extension. (Photo: EIB-Schmitt)
Adapting to today’s needs
As well as improving the building’s energy efficiency, the renovation will also be an opportunity to rethink the workspaces. “The shape of the building--an off-centre cross--was also highly innovative for an institution at the time. This atypical shape makes it possible to skilfully combine the functions of representation, concentrated in the heart of the building with the reception and boardrooms, and the workspaces spread across the four wings around this heart. However, the workspaces in the wings no longer correspond to current working practices. They consist of a long corridor with individual offices spread around it. Today, our teams no longer need this type of space. We work with a flex desk system, with more open and collaborative spaces,” explains Hidalgo.

The boardroom is highly emblematic, particularly with its concrete coffered ceiling. Photo: EIB
A major renovation
Implementing such a renovation will not be easy. The building and its extension cover a surface area of 78,000m2, and the outer shell of the WKI must be preserved as the building has been protected since 2017. A call for tenders will be launched to determine the design team that will accompany this major project. “One of the conditions for responding to this call for tenders will be to have experience in this type of renovation. There are a few examples of similar renovations in the UK, such as the Royal National Theatre in London, which was renovated in 2015, and the Institute of Education of University College London.”
“Of course, we will draw inspiration from their experiences, while incorporating our own elements of conduct: a desire to remain focused on the well-being of the occupants, as was the case in the original project, to ensure the diversity of spaces to guarantee good flexibility to meet different needs, to ensure the sustainability of the decisions taken and to make this building as efficient as possible, while ensuring the best value for money. The issue of circularity and re-use will also be an important part of the approach. Some of the furniture, including furniture designed by Le Corbusier, will be restored and reused, as will desks and certain wood veneers. We are a European institution--the climate bank, no less--and we have to be exemplary in our actions.” Breeam and WELL certifications are also envisaged.
A long process
But before work can begin, a business case for the renovation has to be drawn up, which is due to be done next year. The project will then be presented for approval to the bank’s various decision-making bodies in 2026. At that point, the EIB will have a preliminary concept that will also guide the budget. The design, execution plans and works will follow. “I think that the renovation could be completed by 2033, but it will depend on the type of governance we implement for the project,” Hidalgo predicts.
At present, the WKI and its extension have 1,500 workstations, meaning many people will have to be rehoused during the works. “To do that, we first have to finish our third building so that it can house the WKI teams. Only then can the building be emptied and renovated.” In total, the EIB has 5,000 workstations in Kirchberg, half of which are housed in its own buildings and the other half in rented premises. Once the three buildings have been completed, the EIB will then see whether it can house all its teams in its own premises or whether renting will still be necessary.
“In any case, these works are also an opportunity to rethink our entire campus at Kirchberg, to think about the functions we need and where, the integration of a visitors’ centre, the accessibility of underground areas, and circulation within and between buildings. We will also be looking to maintain or enhance biodiversity on the site and provide outdoor working spaces. This is a very important project for us. It is also a sign of the EIB’s commitment to Luxembourg, a desire to conserve its heritage, and to put into practice the requirements that we ask our clients to meet,” concludes Hidalgo.
This article was originally published in .






