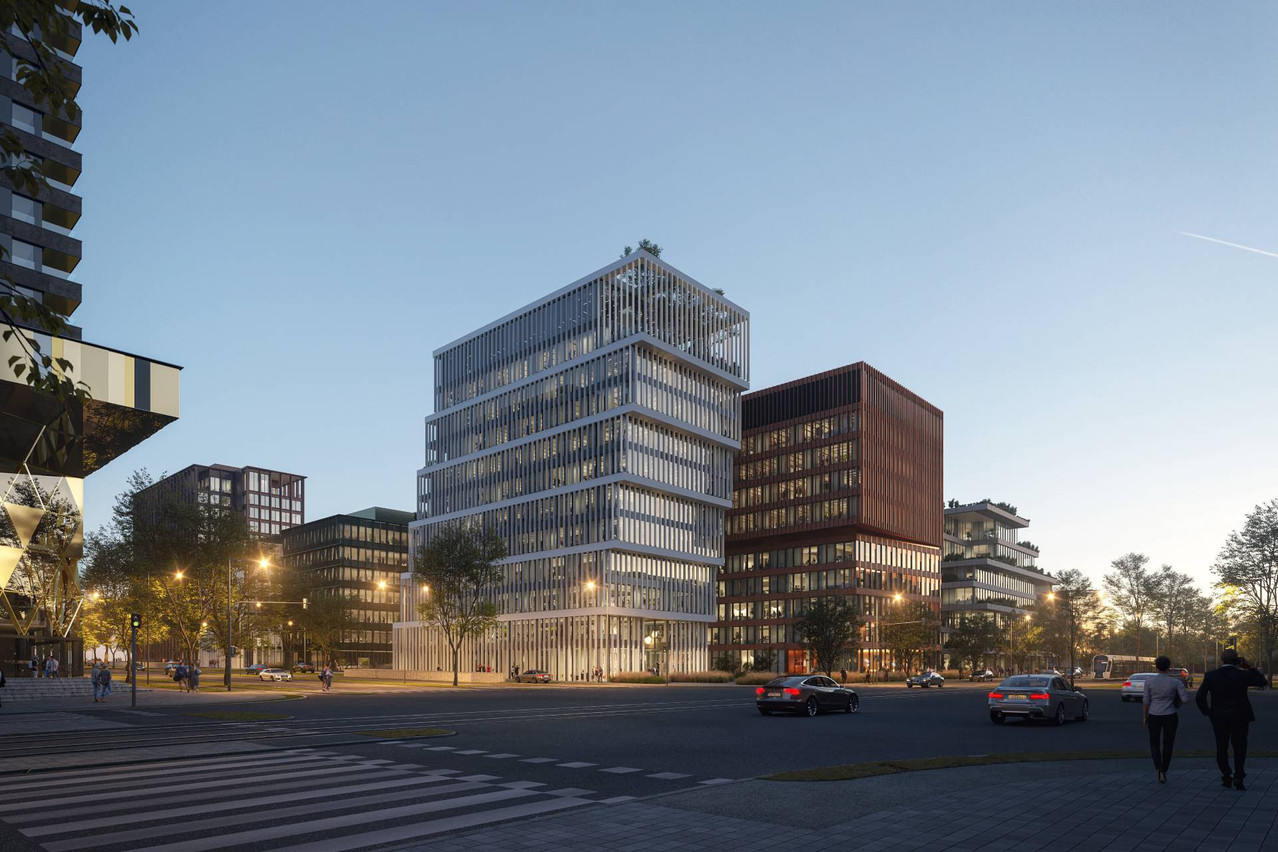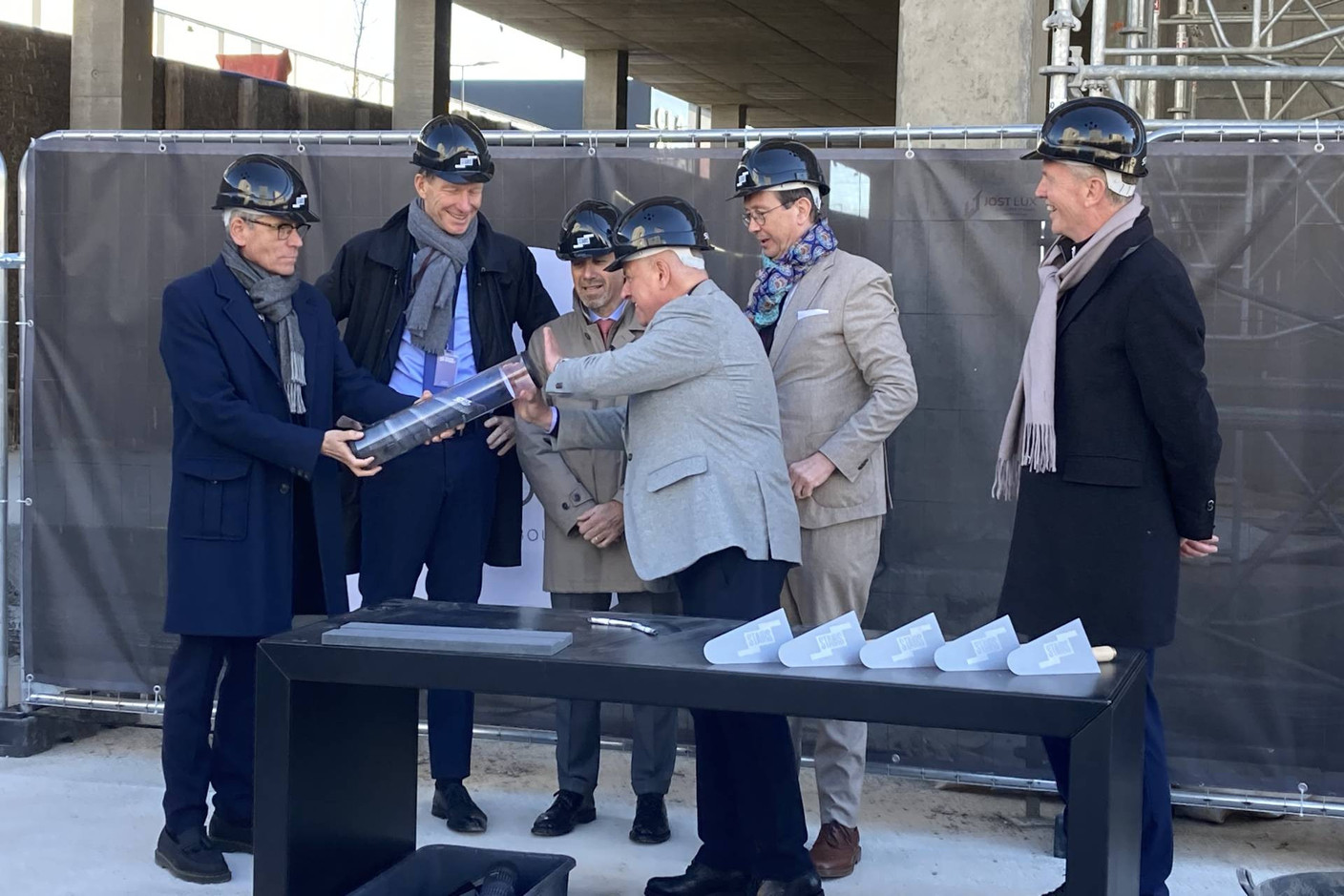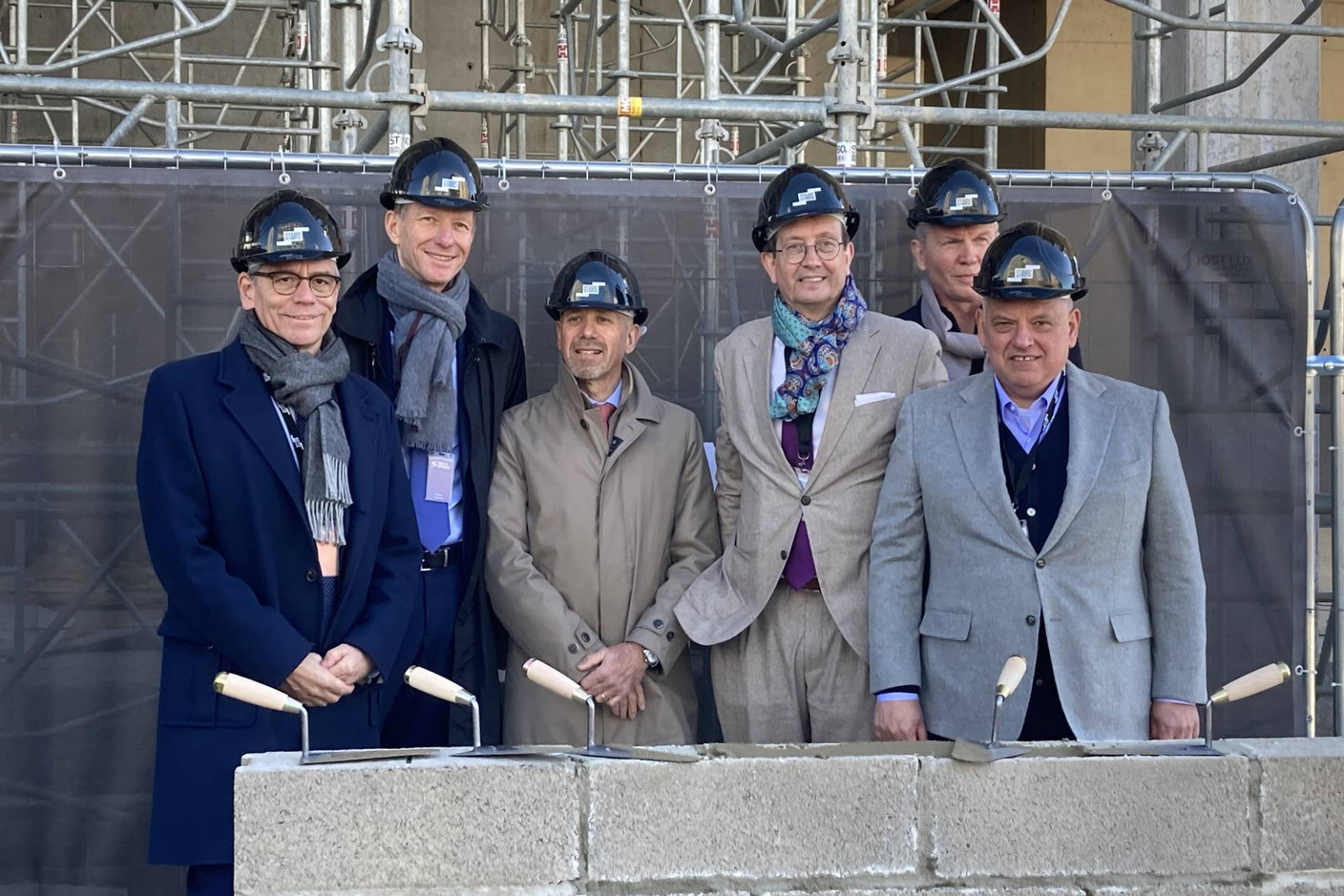Just opposite the main entrance to the Cloche d’Or shopping centre, the “Stairs” building, slated to become the new 12-storey headquarters of US bank State Street in Luxembourg in mid-2026, is officially under construction. The foundation stone was laid on 18 March 2025. Present for the occasion were Flavio Becca of Promobe, the company co-developing the building with Nextensa through their Grossfeld joint venture; Riccardo Lamanna, director of State Street Luxembourg; Maurice Bauer, first alderman at the City of Luxembourg; and Stefano Moreno, the project’s architect; as well as numerous partners and guests.
“Twenty years ago, nothing you see around you existed,” said Becca in his introductory speech. “Today, it’s a new district with housing, offices, shops, medical services and green spaces. It’s a district that attracts major companies, including Alter Domus, Intesa Sanpaolo, Deloitte, PwC, Stibbe and now State Street.” It is also an important moment in the life of this building, which was initiated at risk by Grossfeld. “It’s a great success for us to have managed to convince an American group--in the economic situation Europe finds itself in--to become the owner of their offices in Luxembourg,” said Becca.
A project by Moreno Architecture
The architectural project designed by Moreno Architecture reveals a building with a singular silhouette: its profile is graduated, like a staircase, an idea that is echoed in the building’s name: Stairs. “The challenge with this building was to create a new landmark in the district,” explained Moreno, the project architect and founder of Moreno Architecture et Associés. “It wasn’t an easy challenge, because we’re surrounded by larger buildings whose architecture is already very emblematic. That’s why we chose to give the building this particular silhouette, with these offset floors. What's more, as the building is located at a key crossroads in the district, just opposite the main entrance to the shopping centre, we also paid particular attention to the pedestrian scale on the ground floor and created a small public square.”
The façade will be fitted with fixed metal slats that will act as sunshades, preventing overheating inside, behind the large glazed sections. “This principle is an innovation for us and will reduce the use of air conditioning and save energy,” said Moreno.

The building, with its night lighting. Illustration: Grossfeld-Moreno Architecture et Associés
Inside the building, the design puts people at the centre of the thinking. This is one of the reasons why the lift shaft has been moved to the side of the building so that it does not take up the central space.
The building, with its staggered floors, is an engineering challenge, one that ICB agreed to take up. “The floors can be grouped in pairs, with internal staircases between them. We also chose to develop terraces for employees every two floors, complemented by a large terrace on the top level,” said Moreno. Each floor will also develop its own identity, with a distinct universe inspired by Luxembourg culture, history and heritage. The top floor, moreover, will not be reserved for the management department, but turned to the use of the entire company, with meeting rooms and a convivial relaxation area with a small restaurant-café.
From Kirchberg to the Cloche d’Or
Located in Luxembourg since the 1990s, State Street Luxembourg has until now kept its offices in Kirchberg. “Ever since I became a director in Luxembourg in 2021, I’ve been hearing that our offices are too small,” said Lamanna, director of State Street Luxembourg. “Our lease is coming to an end, so we’re actively looking for new premises. We found exactly what we needed at the Cloche d’Or, a symbolic location that met our environmental requirements and where we could occupy the entire surface area without any other tenants in the building. Unlike most of the offices we occupy where we are tenants, we chose to become the owner of this building. We saw this as a financial opportunity for us and that it sends an important message to our employees: we are here to stay, to continue investing in Luxembourg, a country that is very important to us. There is only one other city where this has happened to our group, and that is Dublin, Ireland. This is a strong signal that we are giving to Luxembourg, where we feel a bit at home and where we have always been able to work well.”
On completion, Stairs, with a total surface area of 9,999m2, will be home to almost 900 employees, a team size that is estimated to become stable over the next few years by the bank’s director. In order to meet the highest ESG requirements, the building is expected to be BREEAM Outstanding and Well Gold certified. Underground parking for 52 cars is planned. In addition to those already mentioned, the companies involved in this project include: Sitlux for special techniques, LG Lux for structural work and finishing, Stunor for facades and roofing, Genista for technical installations and home automation.
This article in French.




