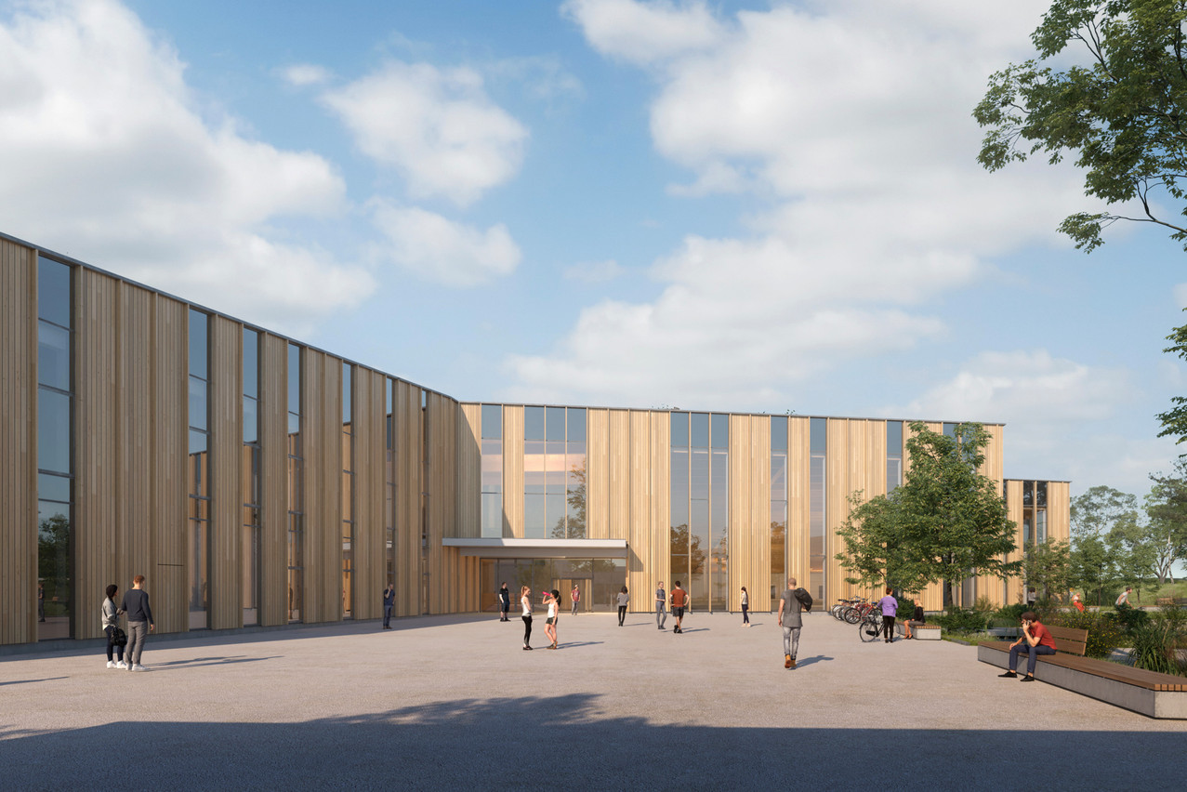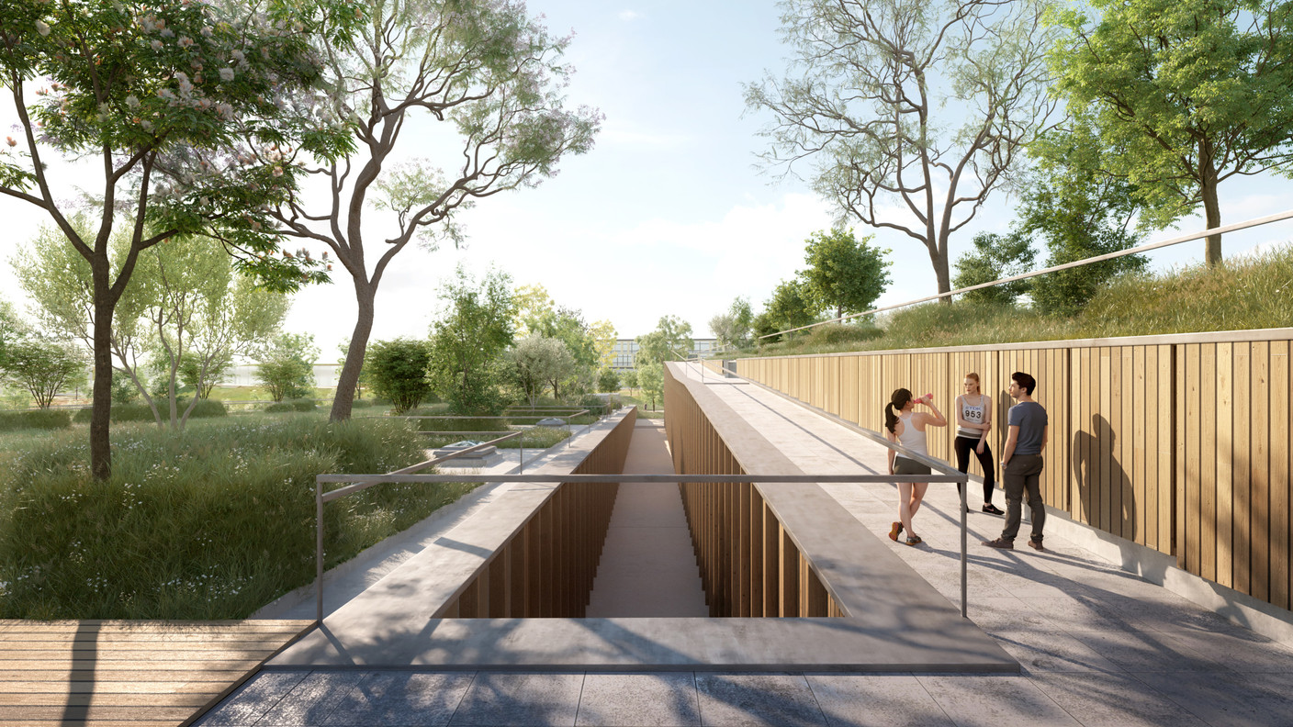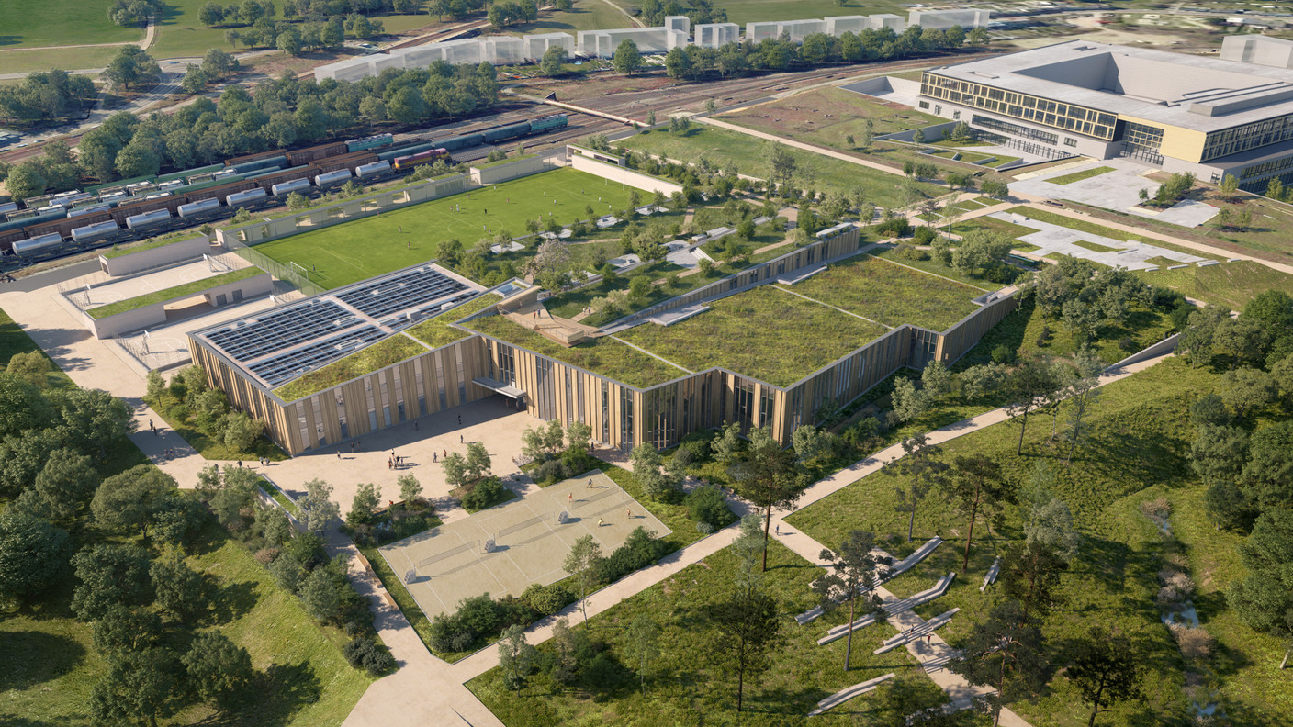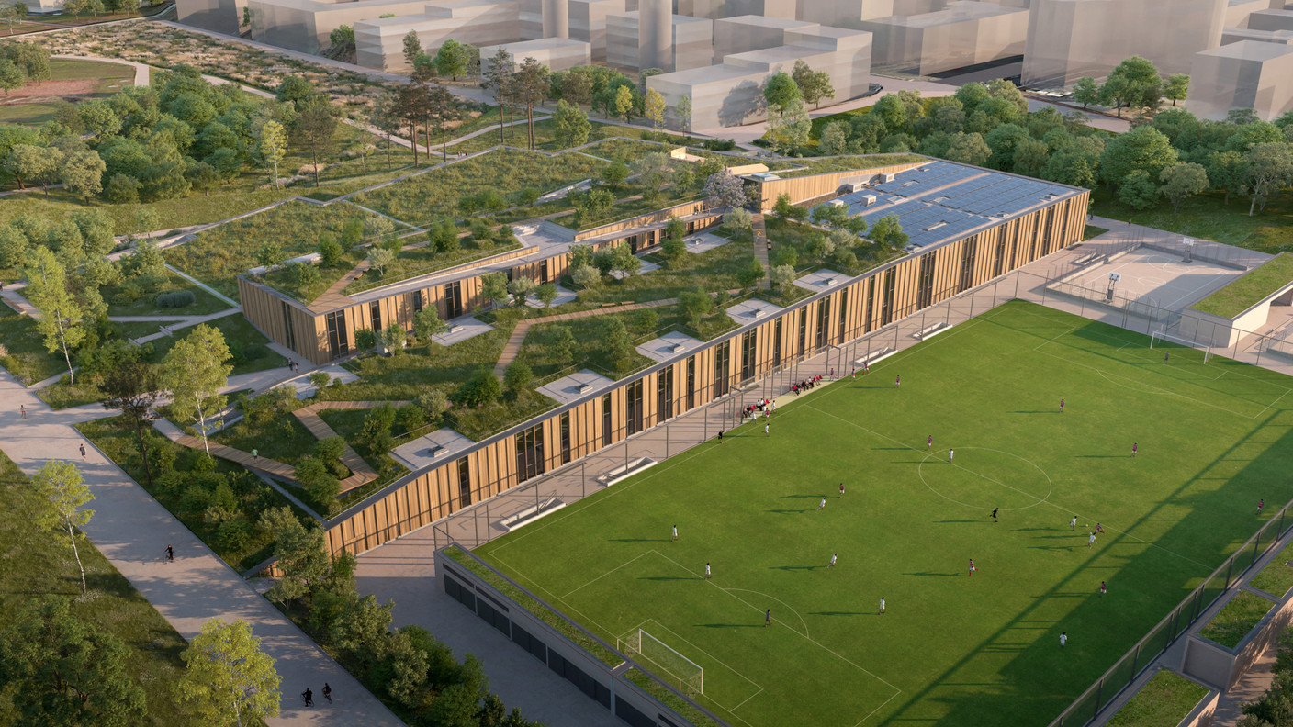The centre will comprise the following facilities: a swimming pool with three 25 × 15 metre pools (two of which have movable floors) and a diving pool, a climbing wall (8 m high), a 550m2 area dedicated to martial arts and body expression, a 3,004m2 sports hall that can be divided into six rooms, a body-building area and two squash courts.
Outside, there will be two multi-sports pitches, as well as three beach volleyball courts and a fitness and jogging trail.
The project features an innovative energy concept, a rational use of materials and architecture that blends into the landscape. Located near the Lycée Bel-Val, the building will blend harmoniously into the surrounding park thanks to the use of underground levels and a green roof, which will be laid out as a fitness trail.
At a glance
Client: Fonds Belval
Architect: Moreno Architecture & Associés, A2M
Landscaper: Babylone
Project manager: Progroup
Civil engineering consultant: ICB
Technical engineering consultant: TPF Engineering
Energy performance: A2M
Sustainability: Progroup, Faast
Control office: Luxcontrol
Acoustics office: Schroeder & Associés
Start of studies: 2018
Surface area: 43,550m2
This article was written in for the supplement in the issue of Paperjam, published on 20 November. The content is produced exclusively for the magazine. It is published on the website as a contribution to the complete Paperjam archive. .
Is your company a member of Paperjam Club? You can request a subscription in your name. Let us know via






