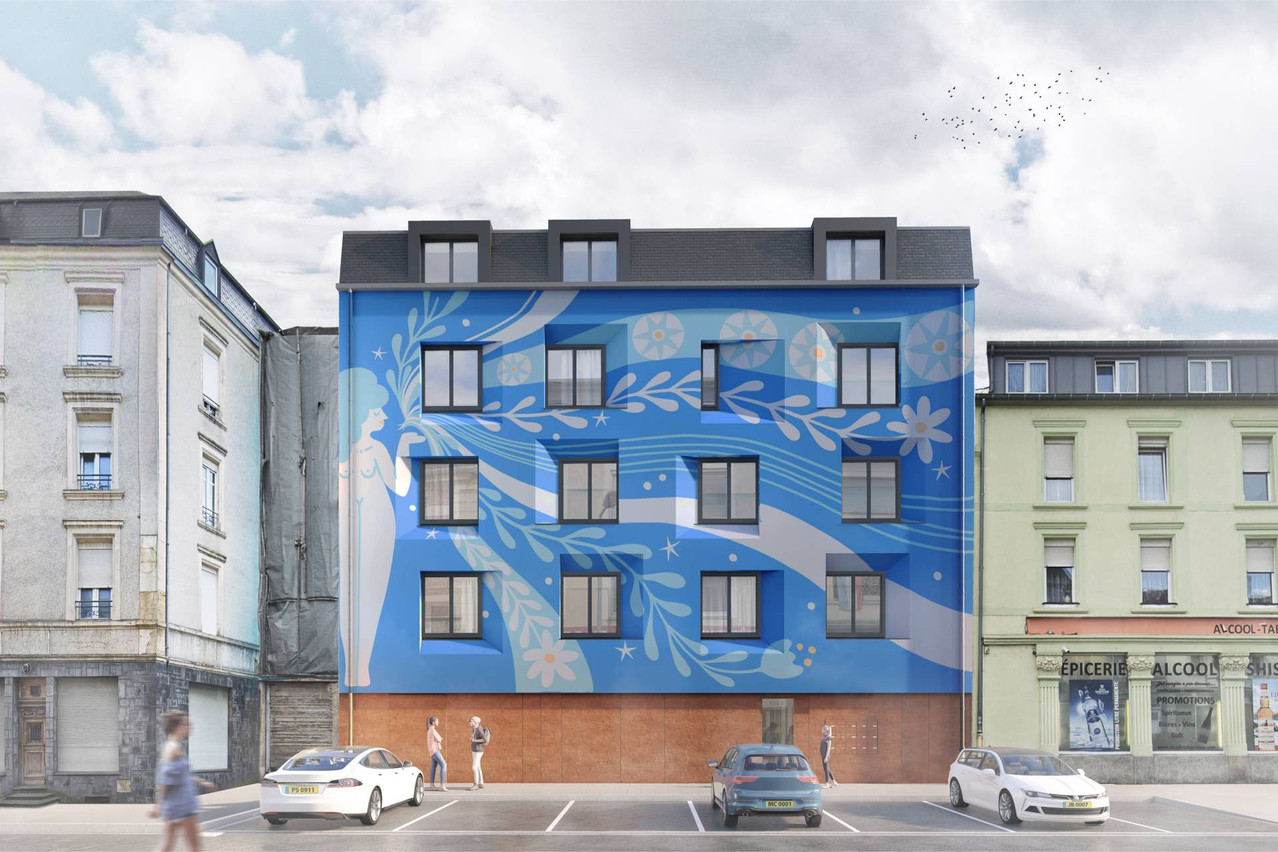Saharchitects is designing a residence for Codur, on which the artist Lisa Junius will work on the façade. The residence, which is aimed at a younger, more dynamic population, comprises nine flats, including two studios, five one-bedroom flats, one two-bedroom flat and one three-bedroom flat. The building also has communal spaces on the ground floor, both inside and out, to encourage social relations and interaction between the building’s residents.
The façade at ground floor level is clad in steel, concealing the technical and service spaces, adding an urban character to the building. The rest of the façade will feature a monumental fresco by Junius. She has chosen to depict one of her iconographic female figures blowing flowers. The window openings have been taken into account in the deployment of this motif, which covers the entire façade.
The decision to commission an artist reflects the owner’s commitment to creating spaces that are not only functional, but also inspiring, taking into account values such as social links and cultural character in its approach to real estate. It is also in line with an existing trend in Esch-sur-Alzette to have murals in public spaces.
Technical details
Client: Codur
Architect: Saharchitects
Consulting civil engineer: Plan B
Consulting engineer for the EPC: Énergie et Environnement
Control office: OGC
Gross floor area: 930 m2
Volume: 3,215 m3
Delivery date: 2026
Location: 31-33, rue d'Audun in Esch-sur-Alzette
This article was written in for . The content of the special issue is produced exclusively for the special issue and is published on the website as a contribution to the complete Paperjam archive.
