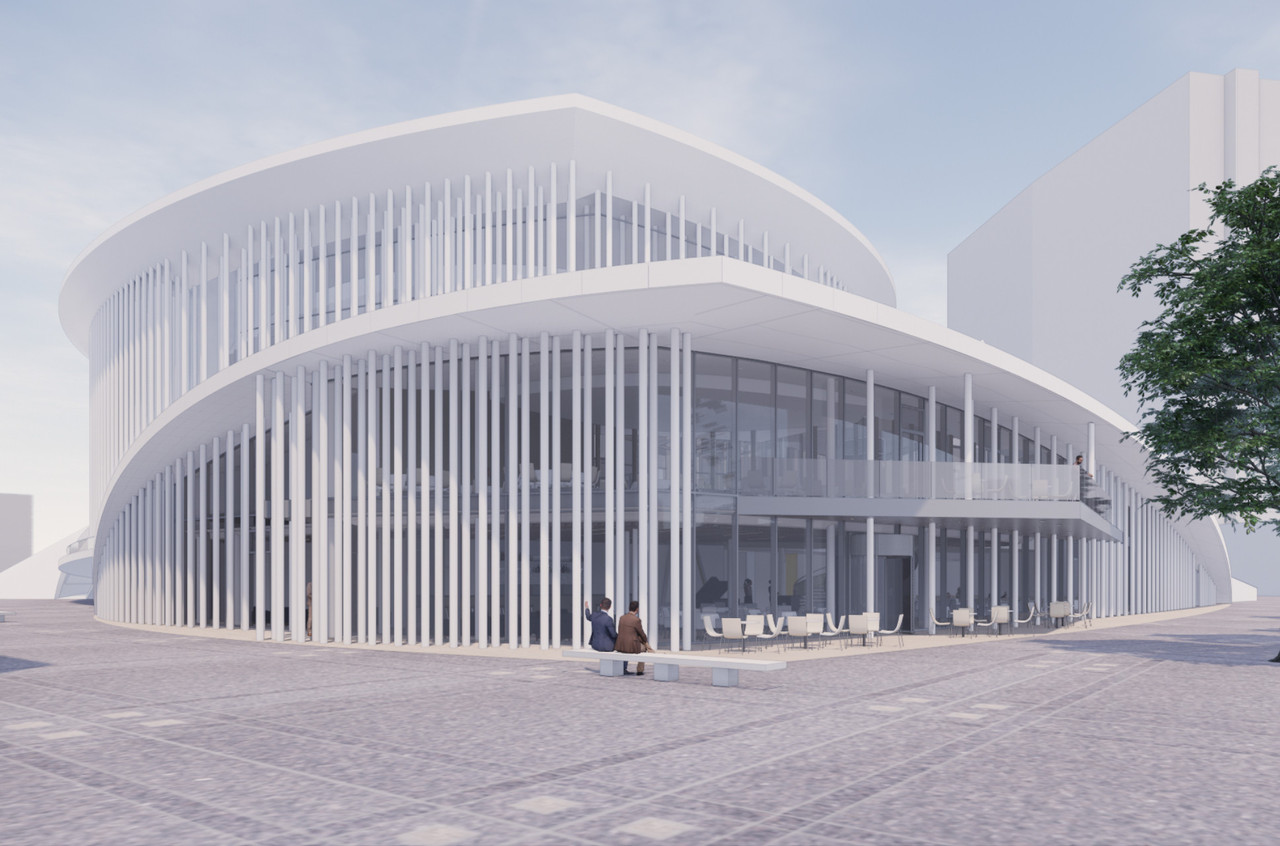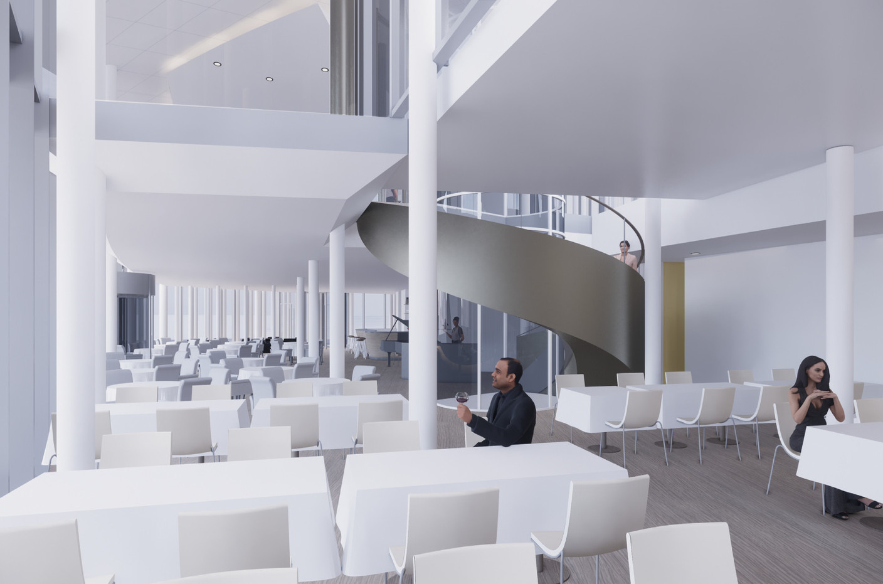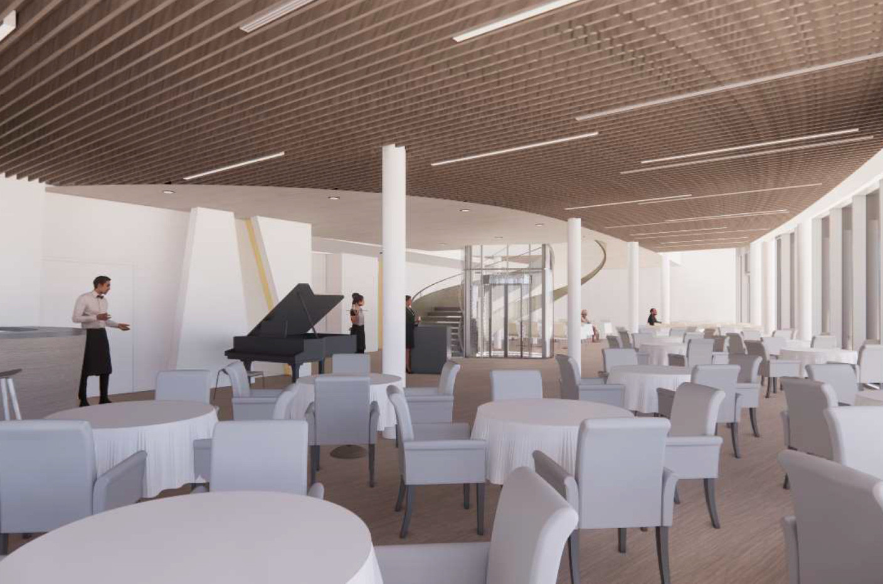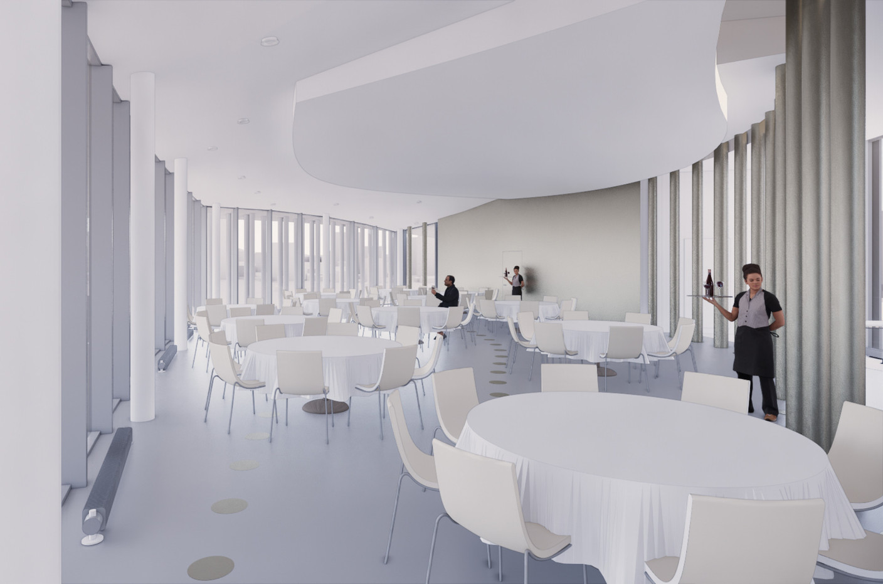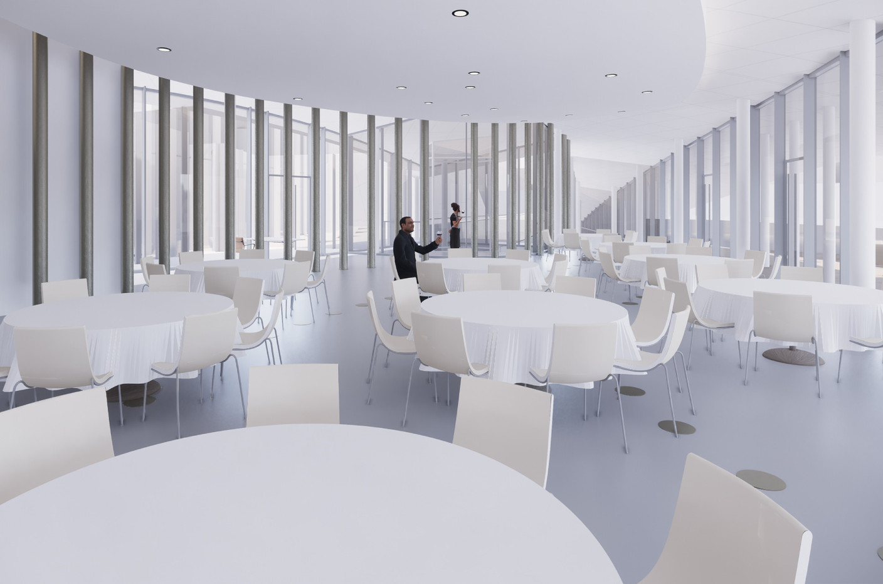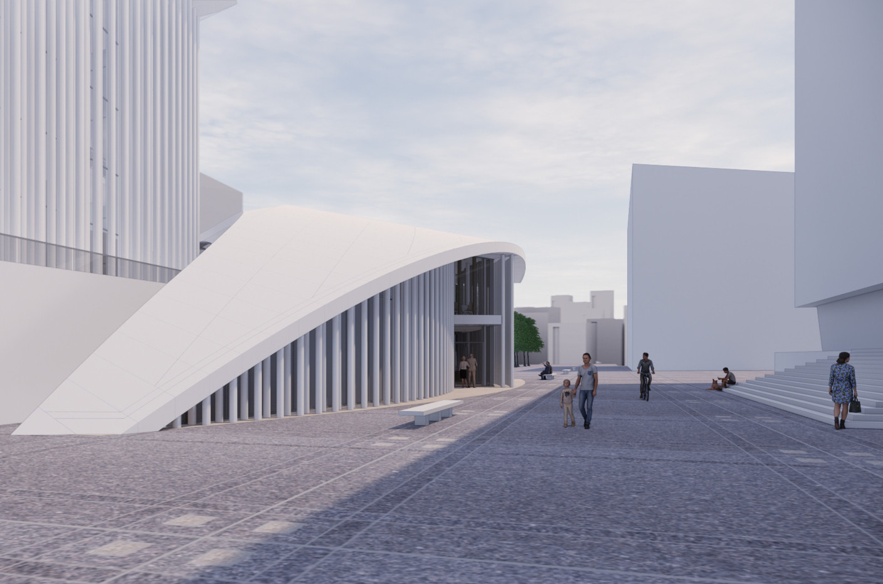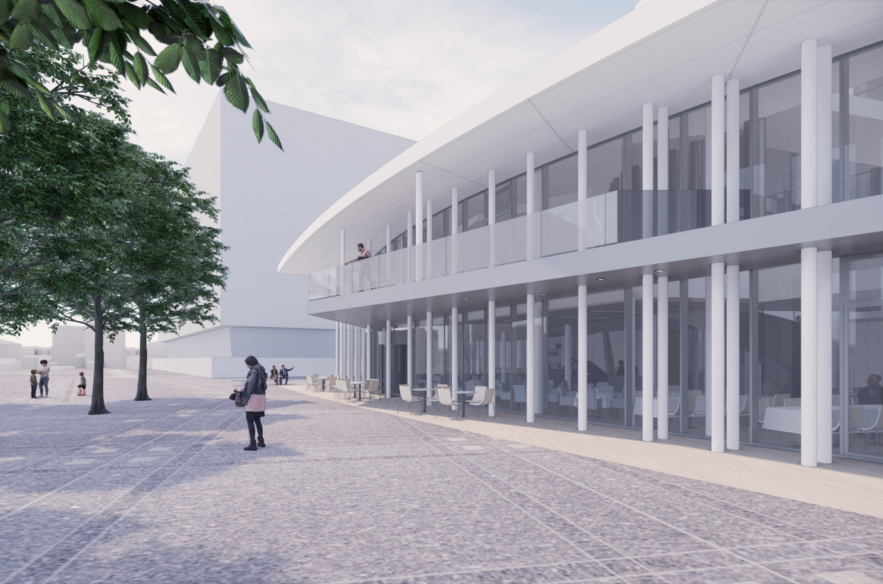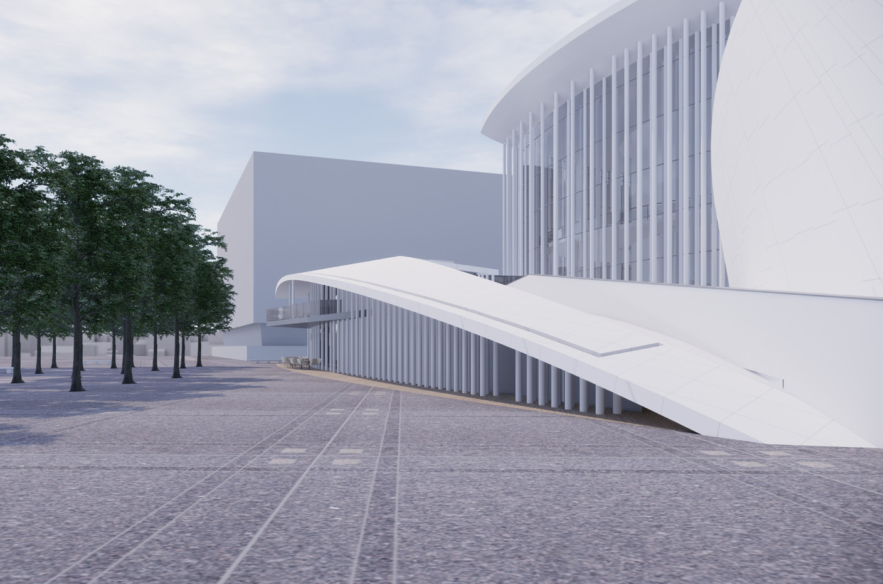For several years now, the Philharmonie has been hoping to extend its building to the south, onto the Place de l’Europe designed by Ricardo Boffil, who is responsible for the urban development plan. This project is now becoming a reality, as an extension is to be built at the southeast end of the building. Planning permission has been granted and tenders are being invited.
The Public Buildings Authority is the contracting authority. The architectural design has been entrusted to 2P Architectes & Associés (formed from the merger of the offices of Élisabeth de Portzamparc and Christian de Portzamparc, who built the Philharmonie in 2005) in collaboration with CBA Architects.
A programme open to the public
The extension will make the Place de l’Europe even more attractive, and the Philharmonie will be able to take advantage of the extra space to offer new activities. It should be emphasised that this extension is not intended to correct an initial design error, but to provide additional space to support the Philharmonie’s development, which is enjoying growing success.
The extension will span two floors. On the lower level, there will be a restaurant/lounge opening onto the square. This restaurant will have a capacity of around 80-100 seats, supplemented by around 80 seats on the terrace. The lounge area will offer different ways of welcoming customers, before or after the concert. A sculptural staircase surrounding a glazed lift will provide a direct link between the foyer (located one level higher, because the ground is on a slope) and the restaurant, avoiding the need to go outside to reach the restaurant.
A new large kitchen will be developed. It will serve the restaurant, as well as the musicians’ and staff cafeterias. After all, around 180 employees, musicians and administrative staff work more or less regularly on the site and want to be able to eat on site. There are also regular guest orchestras who need to be catered for during rehearsals and concerts.
The first floor will house a multi-purpose area, with level access to the Philharmonie foyer. It will be linked to the restaurant by the staircase and lift. This multifunctional space will serve as a platform for the Philharmonie’s cultural programme. Meetings with the public, introductions to the concert or activities with young audiences could be organised here, for example. This space could also be used privately for corporate events, which until now have taken place in the foyer. Its capacity will vary according to the event: from around a hundred seats for a seated dinner to 250 for a standing cocktail party. Its architectural design is reminiscent of a chamber music hall, with a false ceiling made of curved stretched canvas.
Architectural continuity
The new extension will be fully in keeping with the architectural style of the existing building. The shape of the extension will follow the curves and dynamics of the main building and the chamber music hall housed in a secondary space. The façade of the extension will be a continuation of the colonnade of the main building, with a recessed glass façade. This new volume will therefore be a continuation of the existing building, while being clearly identifiable as a complementary space.
The positioning and shape of the extension have been designed to make the part of the forecourt on the Schuman side as dynamic as possible. A large balcony is positioned on the first floor and serves as a signal for the entrance to the southern forecourt.
The roof will be fitted with a number of white-tinted photovoltaic panels integrated into the architecture.
Finally, it should be noted that the works will be a challenge in itself, as the concert hall will still be in operation during the works, as will the neighbouring hotel and conference centre.
A budget of €24m is currently envisaged for the project.
This article was first published in French on . It has been translated and edited for Delano.
