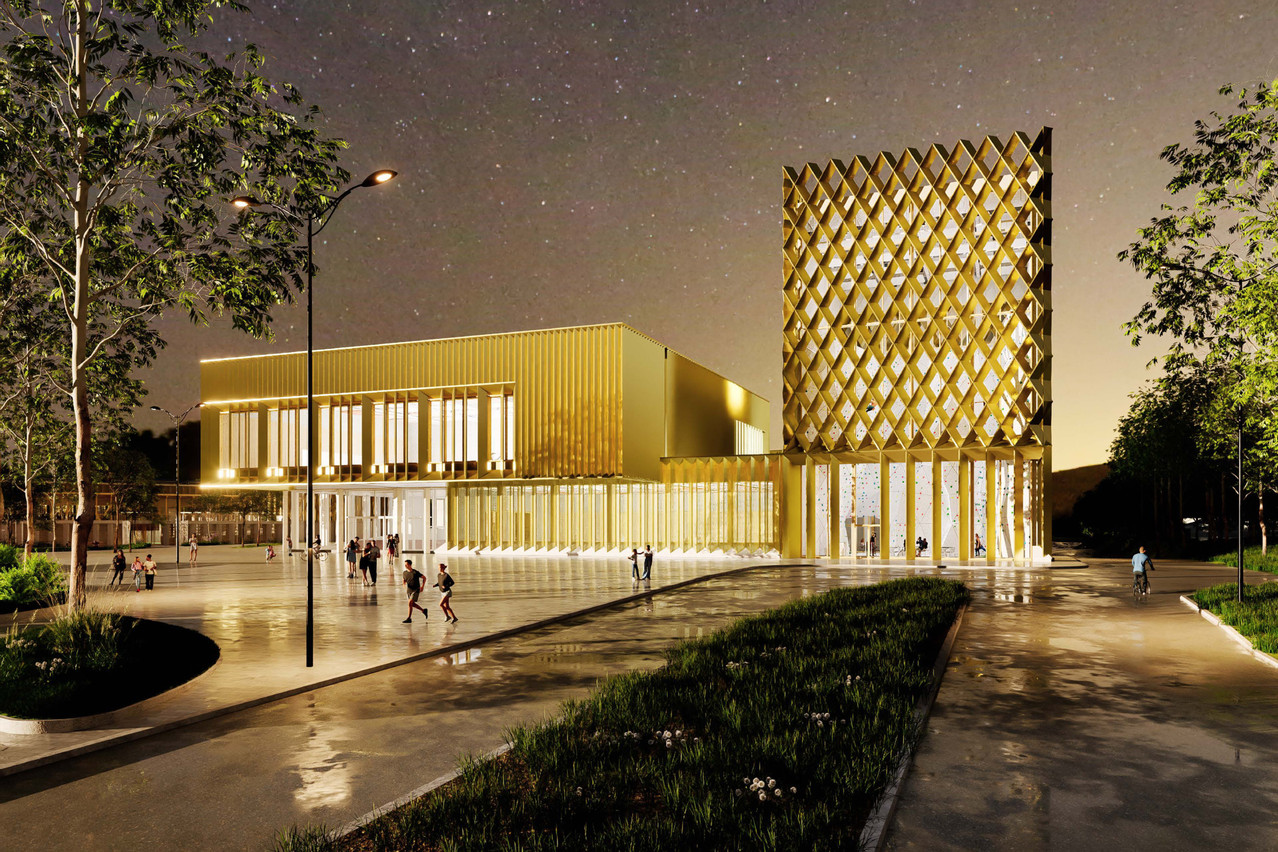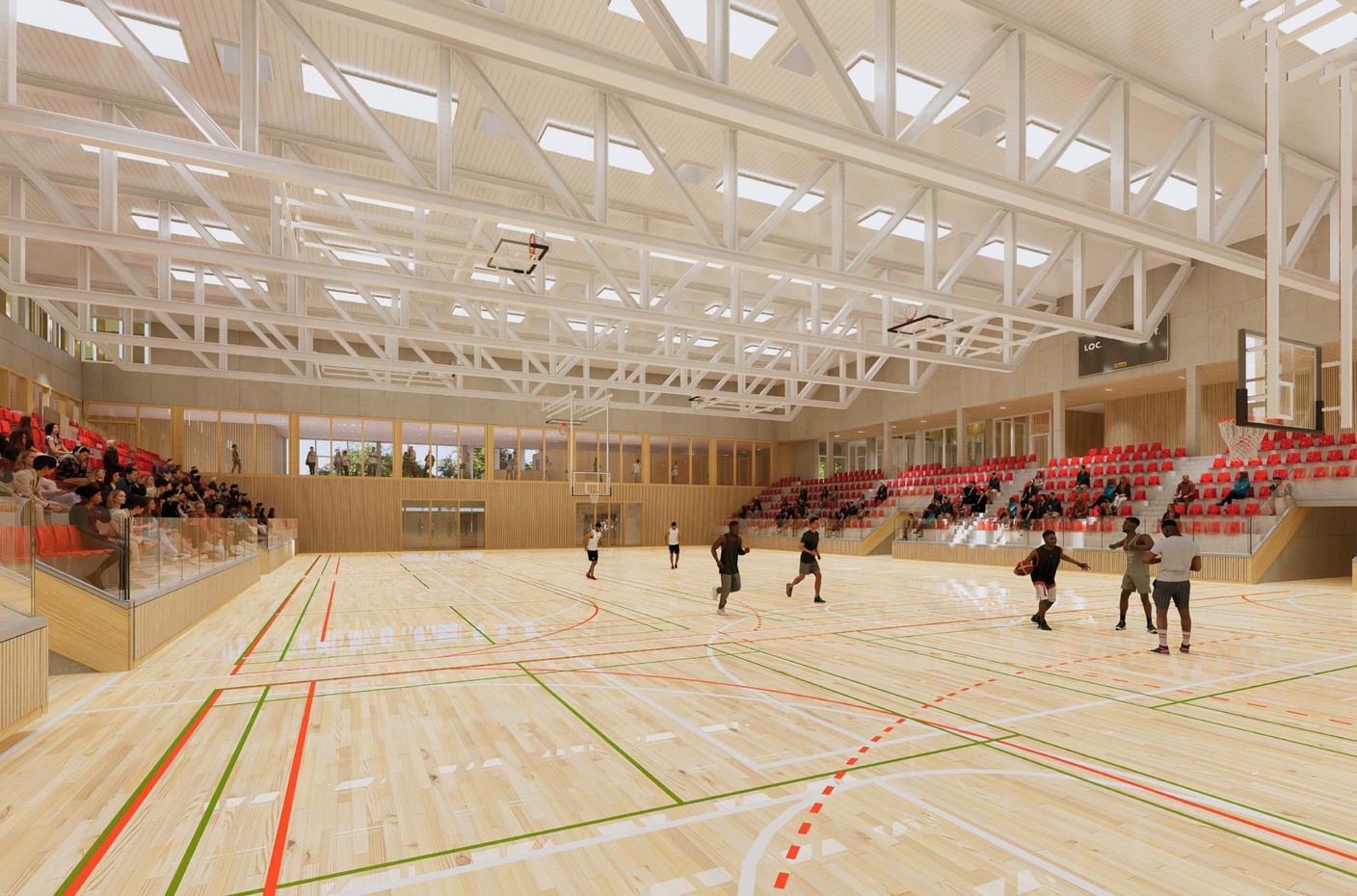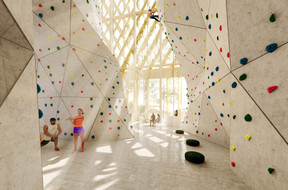The campus is located between two major roads, the N7 and the A7, but can also be reached by soft mobility routes. The sports campus comprises both indoor and outdoor facilities. Particular attention has been paid to creating a strong green environment conducive to physical activity, while promoting biodiversity in an urban environment. The landscaping has been designed with input from MDL.
The main building houses the climbing gym and the large sports halls. The climbing tower acts as an emblematic element of the project and is a signal both from the N7 and from the motorway. The architectural language of this building uses a diamond-shaped mesh that stylistically evokes the sport of climbing.
To the rear, the Place des Sports serves as a connection point between the various functions of the campus, both indoor and outdoor. The square provides access to the main building, the refreshment area, the tennis club, various outdoor courts, the playground, the skatepark, the bowling green, etc. It links the various routes, whether to the sports hall, the various sports courts or the parking areas, bus stops, soft mobility networks and silo car park.
The new tennis club comprises four indoor courts built around a central clubhouse and two outdoor courts. A refreshment room is located on the first floor, with a terrace overlooking the outdoor courts.
Generally speaking, natural light is favoured for all the interior spaces, and the openings are strategically positioned to encourage natural lighting and blur the boundaries between inside and outside. The buildings also follow the natural slope of the land by introducing split levels. Each major function is placed on a pedestal so that it is easily identifiable and legible. All the functions are arranged in such a way as to offer an adaptable, innovative and flexible concept.
Outside, there are football pitches, beach volleyball courts, a running track, a lawn for outdoor exercise and fitness stations.
The natural feel of the site is reinforced. The landscape strategy consists of green massifs on the slopes, near-natural green spaces, wet meadows and isolated trees. All of this provides biological diversity, while ensuring greater comfort for users, particularly by reducing noise pollution from the motorway. A water retention basin is also integrated into the landscape to manage rainwater.
External circulation is designed to facilitate access for a large number of visitors, in particular for the football pitches. To increase parking capacity, a silo car park is planned on the other side of the N7. The new campus is accessible to people with reduced mobility.
In terms of construction, the circular economy is at the heart of the design. Sustainable materials are favoured, such as local wood and recycled steel for the framework. This approach helps to reduce the overall carbon footprint of the project. The approach will also aim to use reusable materials from other deconstruction projects in and around the municipality.
This article was written in for the supplement of the issue of , published on 20 November. The content is produced exclusively for the magazine. It is published on the website as a contribution to the complete Paperjam archive. .
Is your company a member of the Paperjam Club? You can request a subscription in your name. Let us know via




