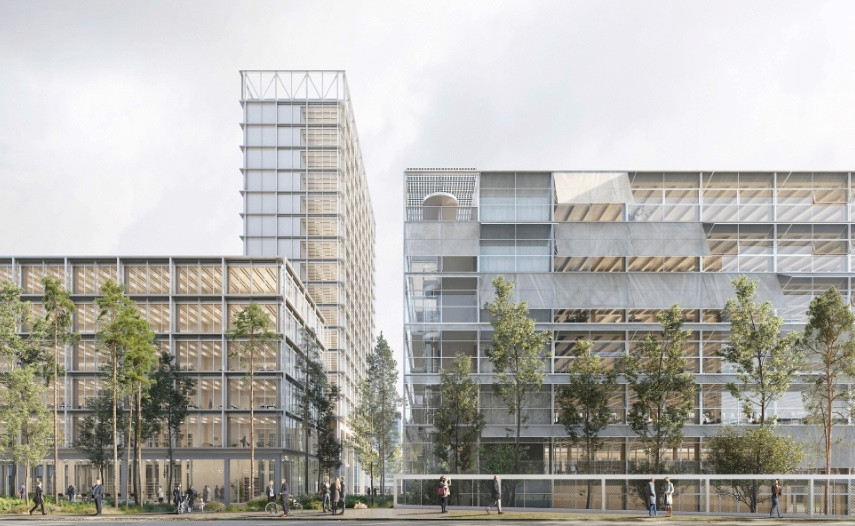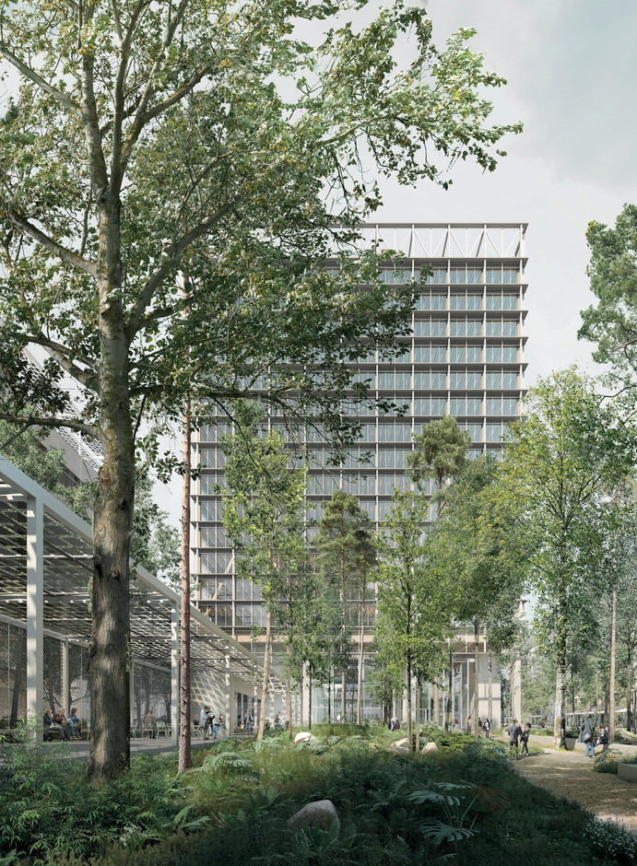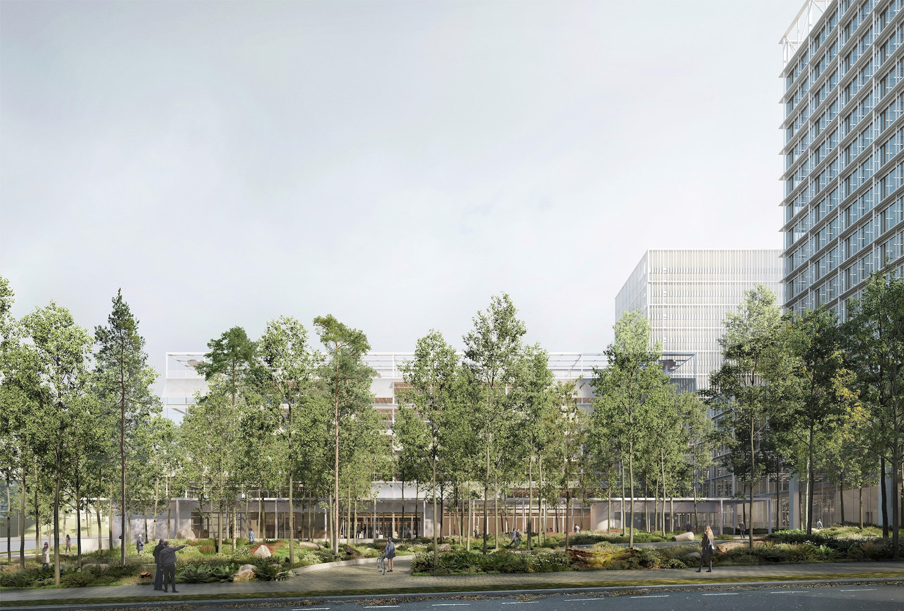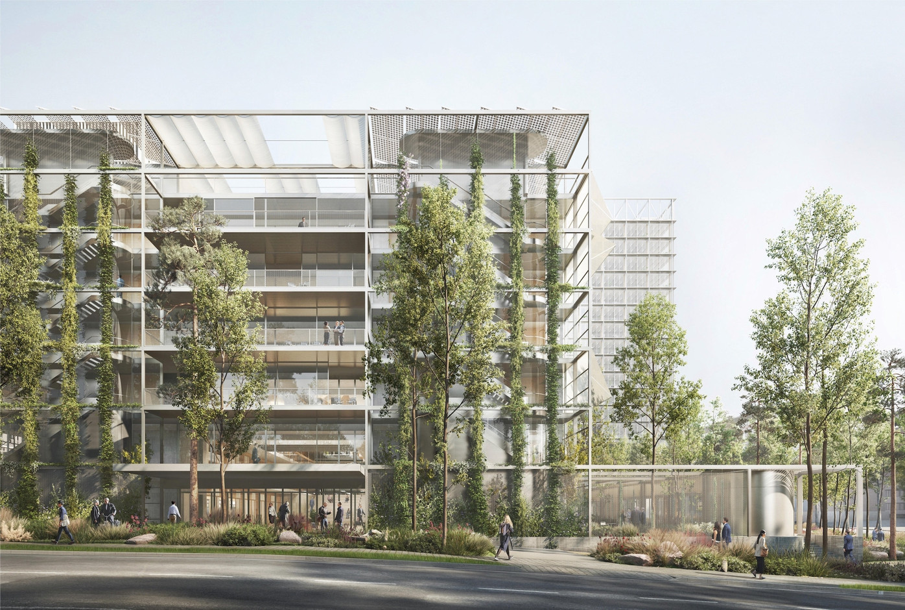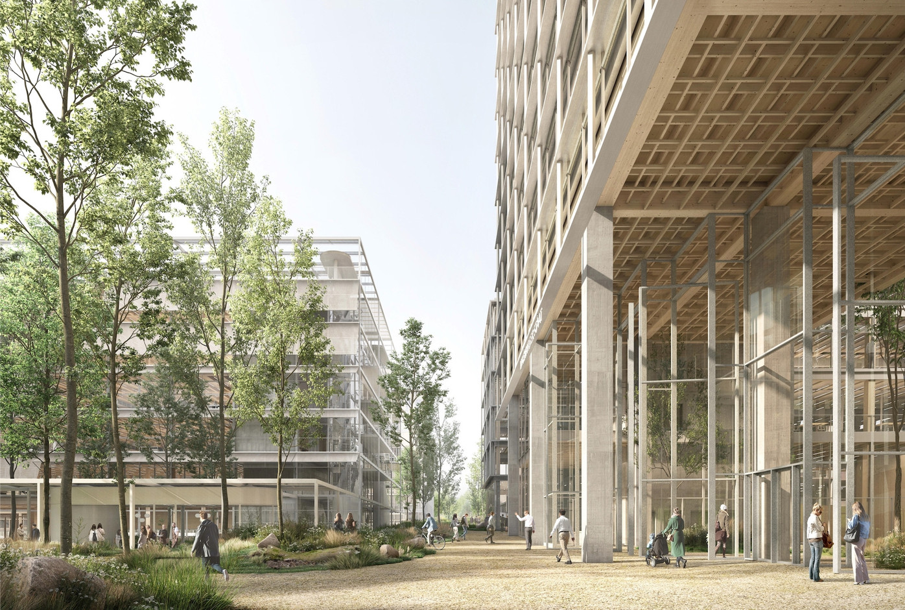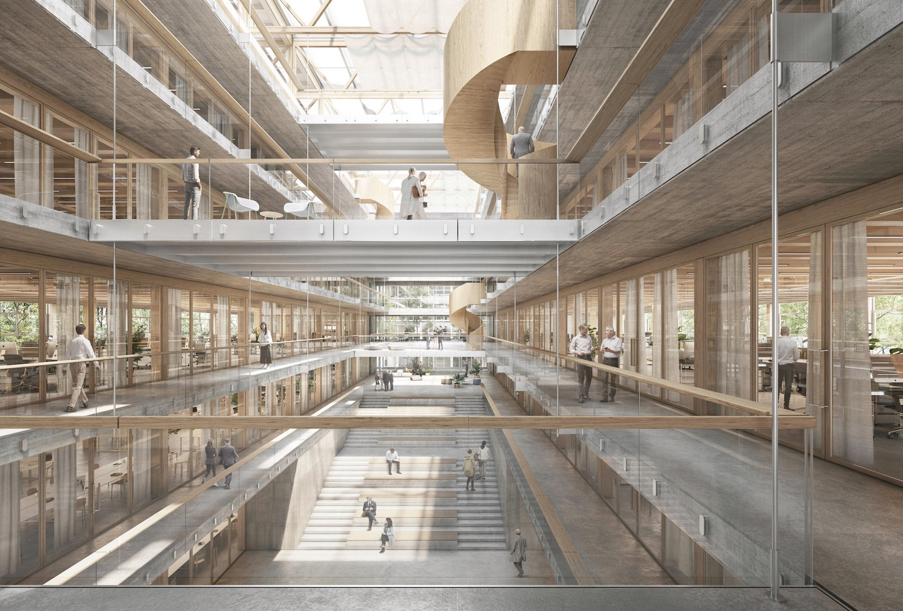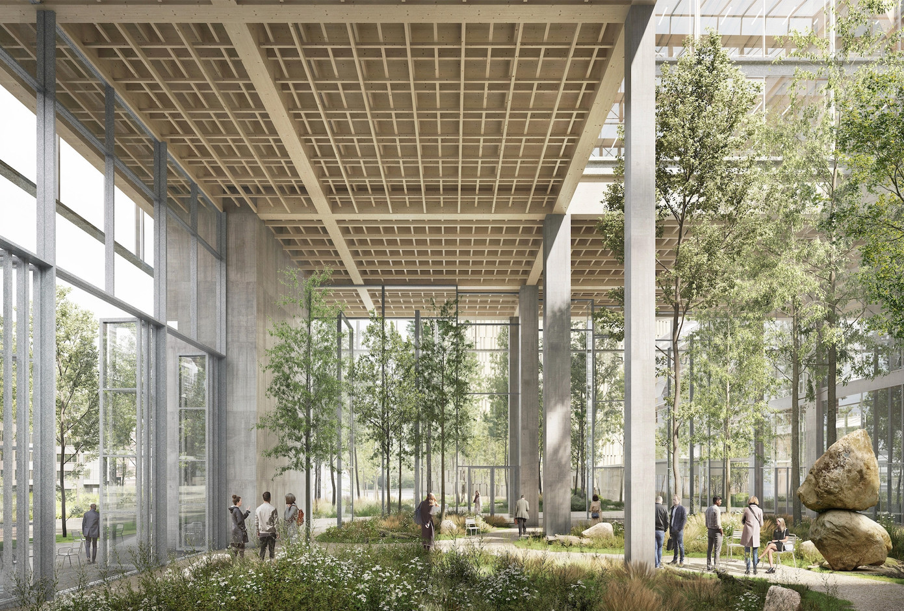The consortium consisting of EM2N Architekten (Zürich/Berlin), ROBERTNEUN Architekten, wh-p Beratende Ingenieure (civil engineering), Basler & Hofmann (technical engineering) and Atelier Loidl Landschaftsarchitekten Berlin (landscape architects) will design the future headquarters located in the European district of Kirchberg, between Rue Antoine de Saint-Exupéry, Rue Charles-Léon Hammes and Rue Alcide de Gasperi.
A two-phase competition was launched in 2018 by the public buildings administration. The first phase was open to the public and resulted in 23 submitted applications. The second phase included eight applications, which were anonymous at this stage. Of the eight selected planning teams, three were not evaluated by the jury because they did not meet the necessary criteria.
The jury consisted of 13 members chaired by Christoph Gantenbein (CHRIST & GANTENBEIN). The members met on 24 and 25 March 2022 for the final review of the entries and to select the winners.
The objective of the competition was to design an innovative, sustainable and future-oriented office complex for the European Stability Mechanism (ESM), which will use the building as its headquarters, with additional space for the administrative units of the Luxembourg government.
The gross built area is approximately 41,500m2 above ground, with a total area (including basements) of 52,100m2.
Of this area, approximately 19,500m2 is reserved for the ESM headquarters and 32,600m2 will be used by the Luxembourg government.
Particular attention has been paid to the sustainable character of the building and to the treatment of public spaces, which must be in line with the dynamic developed by the Kirchberg Fund in collaboration with the architect and urban planner Jan Gehl.
One second place and two third places
In addition to the first prize, a second prize was awarded to the consortium consisting of Dietrich Untertrifaller Architekten, Franz und Sue, Architecture&Aménagement, Knippers Helbig, INCA Ingénieurs Conseils Associés, Buro Happold, Glück Landschaftsarchitektur.
Third place went to the team composed of KAAN Architecten, 2001 Architecture, Werner Sobek Frankfurt, Schroeder & Associés, Werner Sobek Frankfurt, OKRA Landschapsarchitecten and to the team composed of UNStudio, BALLINIPITT architectes urbanistes, SGI Ingenierie, Buro Happold, SGI Ingenierie, Felixx Landscape Architects & Planners
Finally, fifth place went to M3 Architects, Stefano Boeri Architetti, B.E.S.T. Ingénieurs-Conseils, Contracting & Engineering Services Luxembourg, Agence l'Anton & Associés, B.E.S.T. Ingénieurs-Conseils.
The building is expected to be completed by the end of 2028.
An exhibition of the projects is organised in the premises of the Fonds Kirchberg (4, rue Erasme, L-1468 Luxembourg) until 6 May, from 8am to 12pm and from 2pm to 5pm from Monday to Friday.
This story was first published in French on . It has been translated and edited for Delano.
